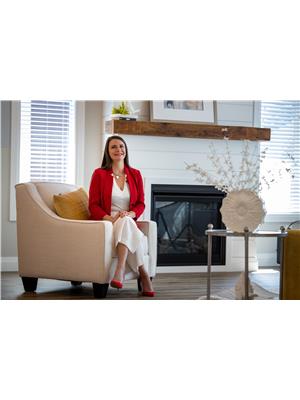9305 Elm Drive, Coldstream
- Bedrooms: 4
- Bathrooms: 3
- Living area: 2562 square feet
- Type: Residential
- Added: 153 days ago
- Updated: 6 days ago
- Last Checked: 12 hours ago
This newer family home is spectacular and located in the heart of a fantastic new family friendly neighbourhood in Coldstream. An open concept, modern walk out rancher layout with a large partially finished basement that has unfinished potential! This home is bright, modern and is only 3 years old. Vaulted ceilings, gas fireplaces, AC, and plenty of windows with a custom grid that give this a true home feeling. The kitchen is spacious with quartz counter tops, an oversized gourmet island, stainless steel appliances and a tiled backsplash throughout.The primary bedroom comes complete with a full ensuite, walk-in closet as well as access to the deck. Head downstairs to a large family room with a fireplace, wet bar, multiple bedrooms, a full bathroom and access to the backyard. There is also unfinished space allowing you to finish it for what you need, possible in-law suite or ample storage.This home has a covered deck which has a gas hookup, covered patio and a great sized flat backyard that is treed with privacy. Sit on your covered front porch and enjoy the view of the mountain sides with great sun exposure. The driveway is flat, has plenty of room for toys including an RV and accompanied by an oversized double garage. Only a short drive and you're at Kalamalka Park where you can bike & hike many trails or swim in one of the best lakes in the world.Footsteps to the Elementary school, parks, convenience stores and more. This is a must see! (id:1945)
powered by

Property DetailsKey information about 9305 Elm Drive
- Roof: Asphalt shingle, Unknown
- Cooling: Central air conditioning
- Heating: Forced air, Electric
- Stories: 1
- Year Built: 2021
- Structure Type: House
- Exterior Features: Vinyl siding, Composite Siding
- Architectural Style: Ranch
Interior FeaturesDiscover the interior design and amenities
- Flooring: Carpeted, Vinyl
- Appliances: Washer, Refrigerator, Range - Electric, Dishwasher, Oven, Dryer, Microwave, Hood Fan
- Living Area: 2562
- Bedrooms Total: 4
- Fireplaces Total: 1
- Bathrooms Partial: 1
- Fireplace Features: Unknown, Decorative
Exterior & Lot FeaturesLearn about the exterior and lot specifics of 9305 Elm Drive
- View: Mountain view, Valley view, View (panoramic)
- Lot Features: Level lot, Central island, One Balcony
- Water Source: Municipal water
- Lot Size Units: acres
- Parking Total: 2
- Parking Features: Attached Garage
- Lot Size Dimensions: 0.21
Location & CommunityUnderstand the neighborhood and community
- Common Interest: Freehold
- Community Features: Family Oriented
Utilities & SystemsReview utilities and system installations
- Sewer: Municipal sewage system
Tax & Legal InformationGet tax and legal details applicable to 9305 Elm Drive
- Zoning: Unknown
- Parcel Number: 030-945-208
- Tax Annual Amount: 5285.85
Room Dimensions

This listing content provided by REALTOR.ca
has
been licensed by REALTOR®
members of The Canadian Real Estate Association
members of The Canadian Real Estate Association
Nearby Listings Stat
Active listings
1
Min Price
$1,299,000
Max Price
$1,299,000
Avg Price
$1,299,000
Days on Market
153 days
Sold listings
0
Min Sold Price
$0
Max Sold Price
$0
Avg Sold Price
$0
Days until Sold
days
Nearby Places
Additional Information about 9305 Elm Drive

















































