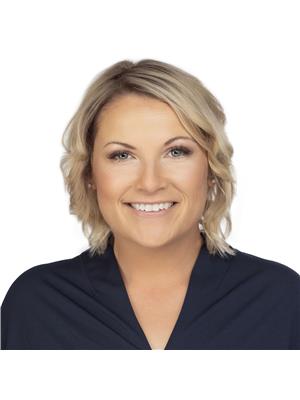4928 4930 59 Street, Innisfail
- Bedrooms: 4
- Bathrooms: 2
- Living area: 1677.97 square feet
- Added: 8 days ago
- Updated: 5 days ago
- Last Checked: 11 hours ago
Investment opportunity in Innisfail! This full duplex at 4928 & 4930 59 Street, Innisfail, offers the perfect setup for investors or multi-living arrangements. Each unit features 2 spacious Bedrooms, 1 Bath, and an open-concept main floor with bright, inviting living spaces, ideal for attracting long-term tenants or comfortable living if you choose to occupy one unit yourself. Rent one side to offset your mortgage or rent out both to expand your real estate portfolio.With significant updates already in place—including a new roof (2020), furnaces and hot water tanks (2019) in both units, and recent grading in front and side yards—this property minimizes maintenance for years to come. Unit 4928 features refreshed paint, updated counters, a new tub surround, fridge, hood fan, and a new patio door, while Unit 4930 boasts some new paint and flooring. Both units come with an unfinished basement, offering additional space to develop for added rental income or extra storage.Set in a family-friendly neighborhood close to local amenities and services, this duplex is well-positioned for rental demand. (id:1945)
powered by

Property DetailsKey information about 4928 4930 59 Street
- Cooling: None
- Heating: Forced air
- Stories: 1
- Year Built: 1979
- Foundation Details: Poured Concrete
- Architectural Style: Bi-level
- Address: 4928 & 4930 59 Street, Innisfail
- Type: Full Duplex
- Units: 2
- Bedrooms Per Unit: 2
- Bathrooms Per Unit: 1
Interior FeaturesDiscover the interior design and amenities
- Basement: Unfinished in both units
- Flooring: Carpeted, Linoleum
- Appliances: Refrigerator, Stove, Hood Fan, Window Coverings, Washer & Dryer
- Living Area: 1677.97
- Bedrooms Total: 4
- Above Grade Finished Area: 1677.97
- Above Grade Finished Area Units: square feet
- Main Floor: Open-concept
- Living Spaces: Bright and inviting
- Unit 4928: Paint: Refreshed, Countertops: Updated, Tub Surround: New, Appliances: Fridge, Hood Fan, Screen Door: New
- Unit 4930: Paint: Some new paint, Flooring: Some new flooring
Exterior & Lot FeaturesLearn about the exterior and lot specifics of 4928 4930 59 Street
- Lot Features: See remarks
- Lot Size Units: square feet
- Parking Total: 2
- Parking Features: None
- Lot Size Dimensions: 7500.00
- Roof: New (2020)
- Furnaces: New (2019 in both units)
- Hot Water Tanks: New (2019 in both units)
- Yard Maintenance: Recent grading in front and side yards
Location & CommunityUnderstand the neighborhood and community
- Common Interest: Freehold
- Subdivision Name: Dodds Lake
- Neighborhood: Family-friendly
- Proximity: Close to local amenities and services
- Rental Demand: Well-positioned for rental demand
Business & Leasing InformationCheck business and leasing options available at 4928 4930 59 Street
- Rental Strategy: Option to rent one side to offset mortgage or rent both
- Target Market: Long-term tenants or owner occupation
Property Management & AssociationFind out management and association details
- 0: N
- 1: /
- 2: A
Utilities & SystemsReview utilities and system installations
- Heating: Furnaces new in 2019 in both units
- Hot Water: Hot water tanks new in 2019 in both units
Tax & Legal InformationGet tax and legal details applicable to 4928 4930 59 Street
- 0: N
- 1: /
- 2: A
- Tax Lot: 6
- Tax Year: 2024
- Tax Block: 2
- Parcel Number: 0015590178
- Tax Annual Amount: 2826
- Zoning Description: R-2
Additional FeaturesExplore extra features and benefits
- Number Of Units Total: 2
- Minimized Maintenance: Significant updates already in place
Room Dimensions

This listing content provided by REALTOR.ca
has
been licensed by REALTOR®
members of The Canadian Real Estate Association
members of The Canadian Real Estate Association
Nearby Listings Stat
Active listings
5
Min Price
$219,900
Max Price
$429,000
Avg Price
$296,660
Days on Market
16 days
Sold listings
4
Min Sold Price
$239,900
Max Sold Price
$539,900
Avg Sold Price
$391,150
Days until Sold
68 days

















