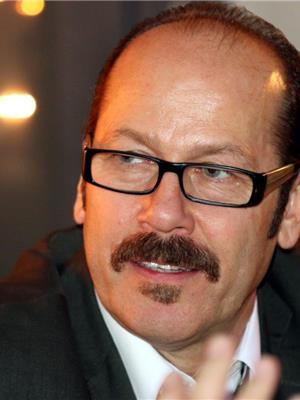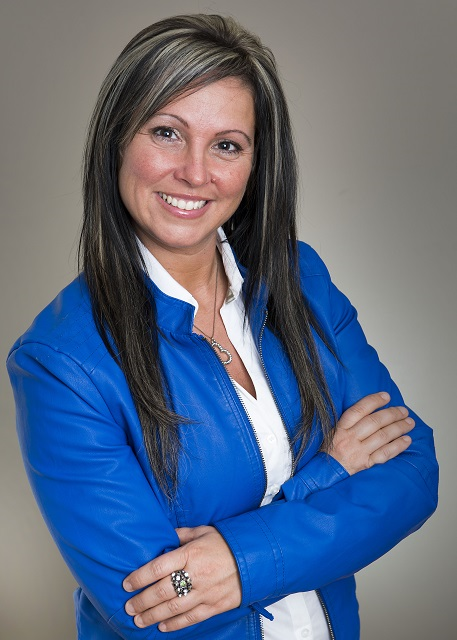283 Kirkwood Av Nw, Edmonton
- Bedrooms: 3
- Bathrooms: 2
- Living area: 110.81 square meters
- Type: Residential
Source: Public Records
Note: This property is not currently for sale or for rent on Ovlix.
We have found 6 Houses that closely match the specifications of the property located at 283 Kirkwood Av Nw with distances ranging from 2 to 10 kilometers away. The prices for these similar properties vary between 249,000 and 449,900.
Nearby Places
Name
Type
Address
Distance
Real Canadian Superstore
Pharmacy
4410 17 St NW
1.8 km
Best Buy
Electronics store
2040 38 Ave NW
1.8 km
Father Michael Troy Catholic Junior High School
School
3630 23 St NW
1.9 km
Grey Nuns Community Hospital
Florist
1100 Youville Dr W Northwest
3.0 km
Mill Woods Town Centre
Shopping mall
2331 66 St NW
3.8 km
Holy Trinity Catholic High School
School
7007 28 Ave
4.0 km
Mill Woods Park
Park
Edmonton
4.1 km
Millwoods Christian School
School
8710 Millwoods Rd NW
4.2 km
Argyll Velodrome
Stadium
6850 88 St NW
4.9 km
Dan Knott School
School
1434 80 St
5.6 km
Boston Pizza
Restaurant
967 Ordze Rd
5.8 km
Austin O'Brien
School
6110 95th Ave NW
6.1 km
Property Details
- Heating: Forced air
- Stories: 2
- Year Built: 1982
- Structure Type: House
Interior Features
- Basement: Partially finished, Full
- Appliances: Washer, Refrigerator, Dishwasher, Stove, Dryer, Window Coverings
- Living Area: 110.81
- Bedrooms Total: 3
- Bathrooms Partial: 1
Exterior & Lot Features
- Lot Size Units: square meters
- Parking Features: Rear
- Lot Size Dimensions: 284.7
Location & Community
- Common Interest: Freehold
Tax & Legal Information
- Parcel Number: 1052539
Starts with lovely curb appeal in this very desirable Family Friendly Kiniski Gardens neighborhood! 1180 Ft2 2 Story! Step in to large but cozy living room with new vinyl plank flooring, wood feature wall & wood beam over dining area. Kitchen is ultra modern with white cabinetry, brick style tile backsplash, new stainless steel appliances, large pantry & oversize window overlooking sunny south back yard. Updated 2 pce bath completes main level. Upper floor features 3 bdrms with warm grey carpet including the oversize Master Bdrm with huge closet and cheater door to Modern updated 4 pce bath with deep tub. Bsmt is partially dev with a family rm, bdrm, laundry & furnace rm. Yard is fully fenced & landscaped with 2 sheds and back yard parking has 8 gravel & ready for forms to pour for garage. Recent upgrades incl paint & baseboards, shingles, high efficiency furnace and heat pump AC! Ready for Solar! Windows replaced 10 yrs ago. Perfect family home that is updated and ready to Just Move In and Enjoy! (id:1945)
Demographic Information
Neighbourhood Education
| Master's degree | 15 |
| Bachelor's degree | 80 |
| University / Below bachelor level | 10 |
| Certificate of Qualification | 45 |
| College | 135 |
| University degree at bachelor level or above | 100 |
Neighbourhood Marital Status Stat
| Married | 245 |
| Widowed | 10 |
| Divorced | 35 |
| Separated | 20 |
| Never married | 180 |
| Living common law | 80 |
| Married or living common law | 325 |
| Not married and not living common law | 250 |
Neighbourhood Construction Date
| 1961 to 1980 | 35 |
| 1981 to 1990 | 195 |
| 1991 to 2000 | 55 |
| 1960 or before | 10 |









