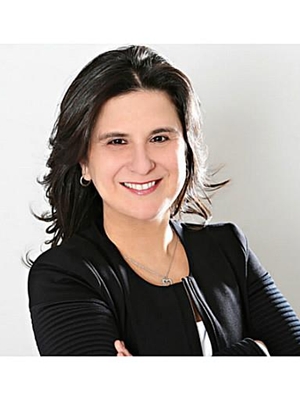31 Weaver Drive, Hamilton Meadowlands
- Bedrooms: 4
- Bathrooms: 4
- Type: Residential
- Added: 27 days ago
- Updated: 25 days ago
- Last Checked: 14 hours ago
****Power of Sale**** Vacant and Easy to show. Exceptional detached brick and stucco 2 storey executive 4 bedroom home located on an oversized lot on a quiet street. Double door front entryway. Open concept grand sized family room overlooks the expansive rear fenced yard. 9 foot ceilings on the main floor. Gourmet kitchen and large eat in breakfast room with a walk out to the rear yard. Main Floor office. Oak staircase to the 2nd floor. Large primary bedroom featuring hardwood floors, 5 piece ensuite and a walk in closet. There is a den on the 2nd floor. Conveniently located second floor laundry room. Full finished basement with a kitchenette. Huge recreation room in the basement. Direct garage access. You will not be disappointed.
powered by

Property DetailsKey information about 31 Weaver Drive
- Cooling: Central air conditioning
- Heating: Forced air, Natural gas
- Stories: 2
- Structure Type: House
- Exterior Features: Brick, Stucco
- Foundation Details: Unknown
Interior FeaturesDiscover the interior design and amenities
- Basement: Finished, N/A
- Flooring: Hardwood, Laminate, Ceramic
- Bedrooms Total: 4
- Bathrooms Partial: 1
Exterior & Lot FeaturesLearn about the exterior and lot specifics of 31 Weaver Drive
- Water Source: Municipal water
- Parking Total: 6
- Parking Features: Attached Garage
- Lot Size Dimensions: 38.2 x 130.19 FT
Location & CommunityUnderstand the neighborhood and community
- Directions: Irwin Avenue/Raymond Road
- Common Interest: Freehold
Utilities & SystemsReview utilities and system installations
- Sewer: Sanitary sewer
Tax & Legal InformationGet tax and legal details applicable to 31 Weaver Drive
- Tax Annual Amount: 9213
Room Dimensions
| Type | Level | Dimensions |
| Living room | Main level | 4.19 x 3.17 |
| Den | Second level | 2.84 x 2.79 |
| Recreational, Games room | Basement | 7.01 x 5 |
| Dining room | Main level | 3.78 x 3.48 |
| Office | Main level | 3.55 x 2.64 |
| Family room | Main level | 5.79 x 4.7 |
| Kitchen | Main level | 4.67 x 2.87 |
| Eating area | Main level | 4.67 x 2.82 |
| Primary Bedroom | Second level | 5.56 x 4.54 |
| Bedroom 2 | Second level | 4.32 x 4.01 |
| Bedroom 3 | Second level | 4.04 x 3.22 |
| Bedroom 4 | Second level | 3.99 x 3.2 |

This listing content provided by REALTOR.ca
has
been licensed by REALTOR®
members of The Canadian Real Estate Association
members of The Canadian Real Estate Association
Nearby Listings Stat
Active listings
4
Min Price
$1,149,000
Max Price
$1,599,000
Avg Price
$1,408,250
Days on Market
36 days
Sold listings
0
Min Sold Price
$0
Max Sold Price
$0
Avg Sold Price
$0
Days until Sold
days








