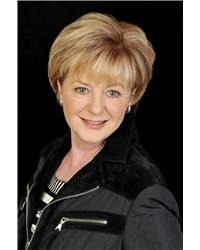249 A Sunnyside Avenue, Ottawa
- Bedrooms: 2
- Bathrooms: 2
- Type: Townhouse
- Added: 8 days ago
- Updated: 8 days ago
- Last Checked: 19 hours ago
Discover this 2 bedroom, 2 bathroom, 3-storey executive townhome, located near Carleton University and just steps from Bank Street, Lansdowne Park, Brewer Park, and the Canal. Foyer leads to a bright, open-concept living area on the second floor that boasts a generous living room and dining room featuring a fireplace and patio doors leading to a large deck, perfect for outdoor relaxation. Chef style kitchen with generous cabinet/counter space. The upper level is dedicated to comfort, featuring a primary bedroom and an en-suite bathroom, along with a second bedroom and a main bathroom. Convenient laundry access on the second level. This home is a blend of style and practicality, positioned perfectly for access to local amenities and the vibrant community. 24 hours irrevocable. (id:1945)
Property Details
- Cooling: Central air conditioning
- Heating: Forced air, Natural gas
- Stories: 3
- Year Built: 1996
- Structure Type: Row / Townhouse
- Exterior Features: Brick, Siding
Interior Features
- Basement: Unfinished, Unknown, Low
- Flooring: Tile, Hardwood
- Appliances: Washer, Refrigerator, Dishwasher, Stove, Dryer, Microwave Range Hood Combo
- Bedrooms Total: 2
- Fireplaces Total: 1
Exterior & Lot Features
- Lot Features: Balcony
- Water Source: Municipal water
- Parking Total: 3
- Parking Features: Attached Garage, Inside Entry
- Building Features: Laundry - In Suite
- Lot Size Dimensions: 49.41 ft X 25 ft
Location & Community
- Common Interest: Freehold
Business & Leasing Information
- Total Actual Rent: 3000
- Lease Amount Frequency: Monthly
Utilities & Systems
- Sewer: Municipal sewage system
Tax & Legal Information
- Zoning Description: Residential Row
Room Dimensions
This listing content provided by REALTOR.ca has
been licensed by REALTOR®
members of The Canadian Real Estate Association
members of The Canadian Real Estate Association















