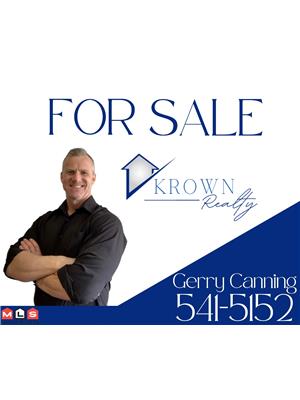100 Main Street, Birchy Bay
- Bedrooms: 2
- Bathrooms: 2
- Living area: 1467 square feet
- Type: Residential
- Added: 71 days ago
- Updated: 66 days ago
- Last Checked: 10 hours ago
Welcome to 100 Main Street in the Beautiful little town of Birchy Bay, Newfoundland. This cozy bungalow consists of 2 bedrooms and another spare room downstairs that could be easily converted into a 3rd. It also has 2 full baths, a very large living room, great kitchen with a dishwasher, and a large laundry room. It has a fully developed basement as well with a comfy rec room. It's heated by baseboard electric and 100 AMP Service. There is an oil furnace, but it's been recently disconnected. All vinyl windows and siding. All kitchen appliances, plus stackable washer and dryer are included. There is a 12x16 wired and insulated shed. This home has been well maintained. (id:1945)
powered by

Property DetailsKey information about 100 Main Street
- Heating: Baseboard heaters
- Stories: 1
- Year Built: 1989
- Structure Type: House
- Exterior Features: Vinyl siding
- Foundation Details: Concrete
- Architectural Style: Bungalow
Interior FeaturesDiscover the interior design and amenities
- Flooring: Hardwood, Laminate, Other
- Appliances: Washer, Dishwasher, Stove, Dryer
- Living Area: 1467
- Bedrooms Total: 2
Exterior & Lot FeaturesLearn about the exterior and lot specifics of 100 Main Street
- View: Ocean view
- Water Source: Municipal water
- Lot Size Dimensions: 168x205x20x119
Location & CommunityUnderstand the neighborhood and community
- Directions: Route 340, also known as Road to the Isles
- Common Interest: Freehold
Utilities & SystemsReview utilities and system installations
- Sewer: Municipal sewage system
Tax & Legal InformationGet tax and legal details applicable to 100 Main Street
- Tax Annual Amount: 990
- Zoning Description: RES.
Room Dimensions
| Type | Level | Dimensions |
| Cold room | Basement | 8x5 |
| Other | Basement | 14x10(spare) |
| Bath (# pieces 1-6) | Basement | 8x5 |
| Not known | Basement | 17x10.2 |
| Den | Basement | 19x15 |
| Mud room | Main level | 8.2x5.3 |
| Laundry room | Main level | 12x7.5 |
| Bath (# pieces 1-6) | Main level | 12.5x5 |
| Primary Bedroom | Main level | 15x12 |
| Living room | Main level | 18.8x13 |
| Kitchen | Main level | 15.3x9 |
| Dining room | Main level | 10x9.7 |

This listing content provided by REALTOR.ca
has
been licensed by REALTOR®
members of The Canadian Real Estate Association
members of The Canadian Real Estate Association
Nearby Listings Stat
Active listings
2
Min Price
$100,000
Max Price
$155,900
Avg Price
$127,950
Days on Market
78 days
Sold listings
0
Min Sold Price
$0
Max Sold Price
$0
Avg Sold Price
$0
Days until Sold
days








