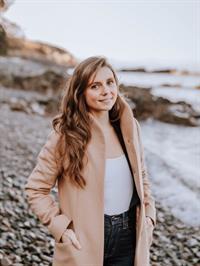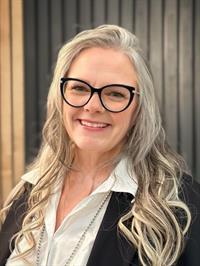2859 Transtide St, Nanoose Bay
- Bedrooms: 3
- Bathrooms: 3
- Living area: 3933 square feet
- Type: Residential
- Added: 7 days ago
- Updated: 7 days ago
- Last Checked: 7 days ago
Immerse yourself in peace and tranquility. This story book custom , 3587 sq. foot, 3 bed,3 bath log home, is located on 5 beautifully forested acres, in the highly sought after area of Nanoose Bay. You will love the abundance of natural light that pouring in from the large rake windows, vaulted ceiling, skylights, & glass patio doors. The 2 bed suite can easily be converted back as part of the main house. The home is on a crawlspace, which houses the forced air furnace. The woodstove in the spacious living room makes the home extra cozy. The stunning spiral staircase leads to the primary bedroom, with its own deck, ensuite and walk in closet. You will enjoy the outdoors all year long on the lengthy covered porch. There is also a huge flex space/family room w/2 separate entrances providing endless possibilities + a separate shared laundry room, triple car garage, a small workshop/storage & plenty of parking. Zoning allows for a two parcel subdivision. Buyer to do own due diligence if deemed important. Measurements are approximate and should be verified if deemed important. (id:1945)
powered by

Property Details
- Cooling: Fully air conditioned
- Heating: Forced air
- Year Built: 1994
- Structure Type: House
- Architectural Style: Log house/cabin
Interior Features
- Living Area: 3933
- Bedrooms Total: 3
- Fireplaces Total: 2
- Above Grade Finished Area: 3302
- Above Grade Finished Area Units: square feet
Exterior & Lot Features
- Lot Features: Acreage, Private setting, Other, Marine Oriented
- Lot Size Units: acres
- Parking Total: 8
- Lot Size Dimensions: 5
Location & Community
- Common Interest: Freehold
Tax & Legal Information
- Zoning: Residential
- Tax Annual Amount: 4834
Room Dimensions
This listing content provided by REALTOR.ca has
been licensed by REALTOR®
members of The Canadian Real Estate Association
members of The Canadian Real Estate Association















