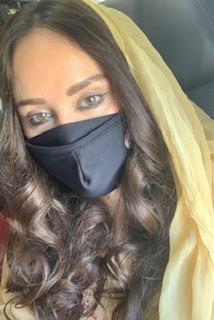1303 76 St Sw, Edmonton
- Bedrooms: 3
- Bathrooms: 3
- Living area: 115.69 square meters
- Type: Duplex
Source: Public Records
Note: This property is not currently for sale or for rent on Ovlix.
We have found 6 Duplex that closely match the specifications of the property located at 1303 76 St Sw with distances ranging from 2 to 10 kilometers away. The prices for these similar properties vary between 359,000 and 499,000.
Nearby Places
Name
Type
Address
Distance
Brewsters Brewing Company & Restaurant - Summerside
Bar
1140 91 St SW
1.5 km
Zaika Bistro
Restaurant
2303 Ellwood Dr SW
1.6 km
Minimango
Restaurant
1056 91 St SW
1.6 km
Real Deal Meats
Food
2435 Ellwood Dr SW
1.6 km
Original Joe's Restaurant & Bar
Restaurant
9246 Ellerslie Rd SW
1.7 km
Pho Hoa Noodle Soup
Restaurant
2963 Ellwood Dr SW
2.0 km
Hampton Inn by Hilton Edmonton/South, Alberta, Canada
Lodging
10020 12 Ave SW
2.4 km
BEST WESTERN PLUS South Edmonton Inn & Suites
Lodging
1204 101 St SW
2.5 km
Sandman Signature Edmonton South Hotel
Lodging
10111 Ellerslie Rd SW
2.6 km
Dan Knott School
School
1434 80 St
2.6 km
Walmart Supercentre
Shoe store
1203 Parsons Rd NW
2.8 km
Famoso Neapolitan Pizzeria
Restaurant
1437 99 St NW
3.2 km
Property Details
- Cooling: Central air conditioning
- Heating: Forced air
- Stories: 2
- Year Built: 2005
- Structure Type: Duplex
Interior Features
- Basement: Unfinished, Full
- Appliances: Washer, Refrigerator, Dishwasher, Stove, Dryer, Hood Fan, Storage Shed, Window Coverings
- Living Area: 115.69
- Bedrooms Total: 3
- Fireplaces Total: 1
- Bathrooms Partial: 1
- Fireplace Features: Gas, Unknown
Exterior & Lot Features
- Lot Features: See remarks, Lane
- Lot Size Units: square meters
- Parking Features: Parking Pad, Stall
- Building Features: Vinyl Windows
- Lot Size Dimensions: 238.18
Location & Community
- Common Interest: Freehold
Tax & Legal Information
- Parcel Number: 10029703
Additional Features
- Photos Count: 31
- Map Coordinate Verified YN: true
Welcome to your beautiful home in the desirable community of Summerside, featuring NEW ROOF (2021), AC, 3 bedrooms & 2.5 baths. Charming curb appeal invites you in to find a spacious entry that opens to a bright living room with hardwood floors & cozy fireplace. The white kitchen offers plenty of cabinets & island that overlooks the dining room. Moving upstairs you will LOVE the king sized primary suite with 3pc ensuite & walk in closet. 2 more bedrooms are both generous in size & 4pc bath compliment the functional layout. The basement offers plenty of potential for future development of a 4th bedroom or rec room. ENJOY the entertaining sized deck that over looks the yard and gives access to the double cement pad & room to build a garage. Low HOA fee gives you access to all that Summerside has to offer including the lake & recreation facilities. All just steps away from parks, schools, trails, shopping & restaurants. Move in ready and waiting for you to call it home! (id:1945)
Demographic Information
Neighbourhood Education
| Master's degree | 65 |
| Bachelor's degree | 280 |
| University / Above bachelor level | 40 |
| University / Below bachelor level | 45 |
| Certificate of Qualification | 65 |
| College | 215 |
| Degree in medicine | 20 |
| University degree at bachelor level or above | 410 |
Neighbourhood Marital Status Stat
| Married | 840 |
| Widowed | 30 |
| Divorced | 60 |
| Separated | 30 |
| Never married | 465 |
| Living common law | 145 |
| Married or living common law | 980 |
| Not married and not living common law | 585 |
Neighbourhood Construction Date
| 1991 to 2000 | 10 |
| 2001 to 2005 | 90 |
| 2006 to 2010 | 260 |










