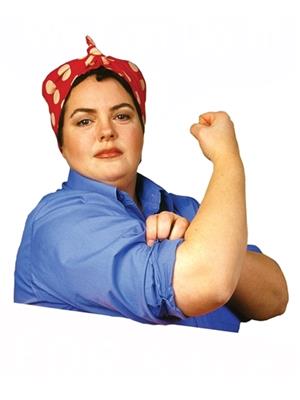6 Patton Lane, Halifax
- Bedrooms: 4
- Bathrooms: 3
- Type: Residential
- Added: 11 hours ago
- Updated: 2 hours ago
- Last Checked: 5 minutes ago
Located in a sought after neighborhood and in a peaceful cul de sac, this large, well kept, split entry home is a stone?s throw from everything needed to cultivate a great lifestyle. Great schools, public transit, recreation centers, shopping and restaurants. Inside, an inviting open concept living room feels bright and inviting with vaulted ceilings, a wood burning fireplace, and tall windows enhanced by arched transoms. Dark hardwood floors add an elegant feel and remain consistent throughout the main level. The kitchen has a great layout, enjoying tons of counter and storage space with quality oak cabinets, matching appliances, breakfast bar, and to tie it all together, an eat-in kitchen with access to a private back deck. The large Primary suite features an ensuite 3pc bath and a walk-in closet with built-in shelves. Heat pumps on both levels efficiently heat and cool the home. The lower level holds potential to be used as an in-law suite, with a 3pc bathroom, laundry, a good sized bedroom, and new egress windows throughout. A private lower level Rec room with a propane stove to cozy up next to is a great space for late night movies or games with family and friends. An attached double garage with a newer door is easily accessible from the exterior and interior of the home, and in combination with the double driveway offers great storage and accommodates multiple vehicles. Close to Canada Games Center, the Public Library, Bayers Lake, Highway 102, and more! Just 15 minutes to downtown Halifax, and 30 minutes to the International Airport. (id:1945)
powered by

Property Details
- Cooling: Heat Pump
- Stories: 2
- Year Built: 1993
- Structure Type: House
- Exterior Features: Brick, Vinyl
- Foundation Details: Poured Concrete
Interior Features
- Flooring: Hardwood, Carpeted, Ceramic Tile
- Appliances: Washer, Central Vacuum, Range - Electric, Dishwasher, Dryer, Microwave, Central Vacuum - Roughed In
- Bedrooms Total: 4
- Above Grade Finished Area: 2438
- Above Grade Finished Area Units: square feet
Exterior & Lot Features
- Water Source: Municipal water
- Lot Size Units: acres
- Parking Features: Attached Garage, Garage
- Lot Size Dimensions: 0.187
Location & Community
- Directions: Dunbrack Street to Radcliffe Drive to Patton Lane. Property on left.
- Common Interest: Freehold
- Community Features: School Bus
Utilities & Systems
- Sewer: Municipal sewage system
Tax & Legal Information
- Parcel Number: 40587388
Room Dimensions
This listing content provided by REALTOR.ca has
been licensed by REALTOR®
members of The Canadian Real Estate Association
members of The Canadian Real Estate Association


















