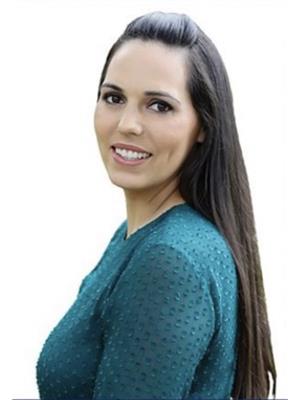69 Vanilla Trail N, Thorold
- Bedrooms: 4
- Bathrooms: 3
- Type: Residential
Source: Public Records
Note: This property is not currently for sale or for rent on Ovlix.
We have found 6 Houses that closely match the specifications of the property located at 69 Vanilla Trail N with distances ranging from 2 to 10 kilometers away. The prices for these similar properties vary between 1,900 and 3,200.
Nearby Places
Name
Type
Address
Distance
Westlane Secondary School
School
5960 Pitton Rd
4.8 km
Brock University
University
500 Glenridge Avenue
5.9 km
The Pen Centre
Shopping mall
221 Glendale Ave
6.0 km
Sir Winston Churchill Secondary School
School
101 Glen Morris Dr
7.0 km
Short Hills Provincial Park
Park
Thorold
7.7 km
Niagara College Canada, Maid of the Mist Campus
School
5881 Dunn St
8.1 km
IHOP Niagara Falls
Restaurant
6455 Fallsview Blvd
8.7 km
Four Points by Sheraton Niagara Falls Fallsview
Lodging
6455 Fallsview Blvd
8.7 km
Hilton Hotel and Suites Niagara Falls/Fallsview
Lodging
6361 Fallsview Blvd
8.7 km
The Tower Hotel
Lodging
6732 Fallsview Boulevard
8.8 km
Fallsview Casino Resort
Lodging
6380 Fallsview Blvd
8.8 km
Skylon Tower
Restaurant
5200 Robinson St
8.9 km
Property Details
- Cooling: Central air conditioning
- Heating: Forced air, Natural gas
- Stories: 2
- Structure Type: House
- Exterior Features: Brick
- Foundation Details: Poured Concrete
Interior Features
- Basement: Unfinished, N/A
- Bedrooms Total: 4
Exterior & Lot Features
- Water Source: Municipal water
- Parking Total: 2
- Parking Features: Attached Garage
Location & Community
- Common Interest: Freehold
- Street Dir Suffix: North
Business & Leasing Information
- Total Actual Rent: 2600
- Lease Amount Frequency: Monthly
Utilities & Systems
- Sewer: Sanitary sewer
Additional Features
- Photos Count: 2
Brand New Detached Home W/ 4 Bedrooms & 2.5 Baths In Demand Calderwood Community! 9' Ceilings & Hardwood Floors On Main Level, Oak Stairs, Modern Kitchen W/ Stainless Steel Appls, Pantry & Ceramic Tiles. Premium Ravine Lot W/ Private Backyard. 4 Good Size Bedrooms, Primary Bedroom W/ 4 Pc En-Suite Bath & Walk-In Closet. 2nd Floor Laundry, Inside Garage Entry For Convenience. (id:1945)
Demographic Information
Neighbourhood Education
| Master's degree | 15 |
| Bachelor's degree | 55 |
| University / Above bachelor level | 10 |
| Certificate of Qualification | 25 |
| College | 145 |
| University degree at bachelor level or above | 75 |
Neighbourhood Marital Status Stat
| Married | 365 |
| Widowed | 20 |
| Divorced | 30 |
| Separated | 30 |
| Never married | 120 |
| Living common law | 55 |
| Married or living common law | 425 |
| Not married and not living common law | 200 |
Neighbourhood Construction Date
| 1961 to 1980 | 70 |
| 1981 to 1990 | 70 |
| 1960 or before | 30 |








