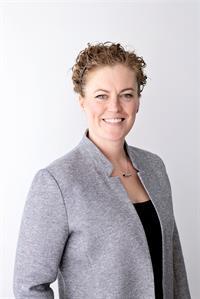1047 Marchmont Rd, Duncan
- Bedrooms: 3
- Bathrooms: 2
- Living area: 1929 square feet
- Type: Residential
- Added: 42 days ago
- Updated: 16 days ago
- Last Checked: 9 hours ago
Welcome to this delightful 3-bedroom, 2-bathroom rancher, perfectly situated in a convenient and central location. Step inside to a warm and inviting layout featuring a cozy living space. The sunny sunroom is perfect for morning coffee or afternoon relaxation, while the quaint backyard provides a peaceful retreat for gardening or outdoor gatherings. Whether you're looking for a home that's ready to move into or one you can update and transform into your dream rancher, this property offers the best of both worlds. With easy access to local amenities, schools, and shopping, you won't want to miss this opportunity! (id:1945)
powered by

Property DetailsKey information about 1047 Marchmont Rd
- Cooling: Wall unit, Air Conditioned
- Heating: Heat Pump, Baseboard heaters, Propane
- Year Built: 1990
- Structure Type: House
Interior FeaturesDiscover the interior design and amenities
- Living Area: 1929
- Bedrooms Total: 3
- Fireplaces Total: 1
- Above Grade Finished Area: 1700
- Above Grade Finished Area Units: square feet
Exterior & Lot FeaturesLearn about the exterior and lot specifics of 1047 Marchmont Rd
- View: Mountain view
- Lot Features: Central location, Other
- Lot Size Units: square feet
- Parking Total: 2
- Lot Size Dimensions: 5460
Location & CommunityUnderstand the neighborhood and community
- Common Interest: Condo/Strata
- Community Features: Family Oriented, Pets Allowed With Restrictions
Tax & Legal InformationGet tax and legal details applicable to 1047 Marchmont Rd
- Zoning: Unknown
- Parcel Number: 015-675-033
- Tax Annual Amount: 4226.68
- Zoning Description: LDR
Room Dimensions

This listing content provided by REALTOR.ca
has
been licensed by REALTOR®
members of The Canadian Real Estate Association
members of The Canadian Real Estate Association
Nearby Listings Stat
Active listings
17
Min Price
$419,900
Max Price
$995,000
Avg Price
$623,906
Days on Market
74 days
Sold listings
8
Min Sold Price
$419,500
Max Sold Price
$739,900
Avg Sold Price
$590,300
Days until Sold
85 days
Nearby Places
Additional Information about 1047 Marchmont Rd




































