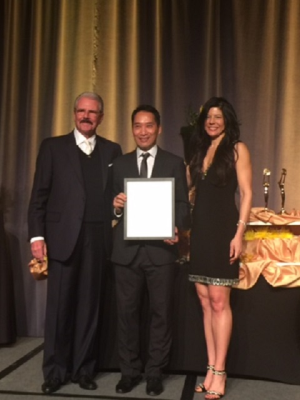810 2261 Lake Shore Boulevard, Toronto Waterfront Communities
- Bedrooms: 2
- Bathrooms: 2
- Type: Apartment
- Added: 11 days ago
- Updated: 2 days ago
- Last Checked: 17 hours ago
Discover the perfect blend of luxury and comfort in this stunning two-bedroom plus den, two-bath condo, offering nearly 1000 square feet of bright, open living space. Enjoy breathtaking, unobstructed views of Humber Bay Park, Lake Ontario, and the vibrant skyline of downtown Toronto through expansive wall-to-wall, floor-to-ceiling windows. This beautifully updated unit features engineered hardwood flooring, modern appliances, renovated bathrooms, and fresh paint throughout, making it move-in ready. It also has one underground parking space and a large storage locker. Marina Del Ray is a well-managed building with low condo fees that cover all utilities, excluding internet. Residents have exclusive access to the Malibu Club, which offers a wealth of amenities including tennis courts, outdoor BBQs and dining areas, multiple sun decks, squash courts with a basketball net, a fully outfitted gym, indoor pool, party room, library, sauna and billiard room. Enjoy direct access to the waterfront trail and benefit from 24-hour concierge service and roving security for peace of mind. Located in an exceptional area, you'll find convenient access to the GO Train, highways and streetcars right at your doorstep. Plus, you're just a short walk from delightful restaurants, cozy cafes, grocery stores, and two yacht clubs. This is your opportunity to experience a remarkable lifestyle in this amazing building! RSA. (id:1945)
powered by

Property Details
- Cooling: Central air conditioning
- Heating: Forced air, Natural gas
- Structure Type: Apartment
- Exterior Features: Concrete
Interior Features
- Appliances: Washer, Refrigerator, Dishwasher, Stove, Dryer, Microwave, Window Coverings
- Bedrooms Total: 2
Exterior & Lot Features
- Lot Features: Balcony
- Parking Total: 1
- Pool Features: Indoor pool
- Parking Features: Underground
- Building Features: Storage - Locker, Exercise Centre, Recreation Centre, Party Room, Security/Concierge
- Waterfront Features: Waterfront
Location & Community
- Directions: Park Lawn Rd & Lake Shore Blvd. W
- Common Interest: Condo/Strata
- Community Features: Pet Restrictions
Property Management & Association
- Association Fee: 914.76
- Association Name: Del Property Management
- Association Fee Includes: Cable TV, Heat, Electricity, Water, Insurance, Parking
Tax & Legal Information
- Tax Annual Amount: 2739
Room Dimensions

This listing content provided by REALTOR.ca has
been licensed by REALTOR®
members of The Canadian Real Estate Association
members of The Canadian Real Estate Association














