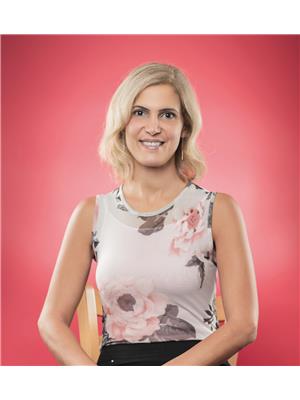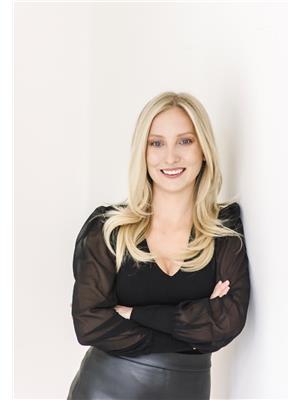8591 Riverside Drive East Unit 106, Windsor
- Bedrooms: 2
- Bathrooms: 1
- Living area: 960 square feet
- Type: Apartment
- Added: 37 days ago
- Updated: 4 days ago
- Last Checked: 10 hours ago
BAYVIEW TOWERS! BEAUTIFUL MAIN FLR NORTH WEST VIEW. 2 BDRMS, 1 BATH UNIT W/LAUNDRY RM RIGHT DOWN THE HALL. EASY ACCESS TO U/GR PRKG, INDOOR POOL, INDOOR FITNESS CENTER, PARTY RM W/VIEW OF THE WATER. APPLIANCES INCLUDED. LOW MAINTENANCE LIVING! GOOD ACCESS TO SHOPPING, DINING & MARINAS. IMMEDIATE POSSESSION AVAILABLE. RENT PRICE IS ALL INCLUSIVE. RENTAL APPLICATION AND CREDIT CHECK REQUUIRED FOR ALL APPLICANTS. (id:1945)
Property DetailsKey information about 8591 Riverside Drive East Unit 106
Interior FeaturesDiscover the interior design and amenities
Exterior & Lot FeaturesLearn about the exterior and lot specifics of 8591 Riverside Drive East Unit 106
Location & CommunityUnderstand the neighborhood and community
Business & Leasing InformationCheck business and leasing options available at 8591 Riverside Drive East Unit 106
Property Management & AssociationFind out management and association details
Tax & Legal InformationGet tax and legal details applicable to 8591 Riverside Drive East Unit 106
Room Dimensions

This listing content provided by REALTOR.ca
has
been licensed by REALTOR®
members of The Canadian Real Estate Association
members of The Canadian Real Estate Association
Nearby Listings Stat
Active listings
7
Min Price
$1,600
Max Price
$2,350
Avg Price
$1,935
Days on Market
17 days
Sold listings
3
Min Sold Price
$1,850
Max Sold Price
$2,150
Avg Sold Price
$1,965
Days until Sold
49 days

















