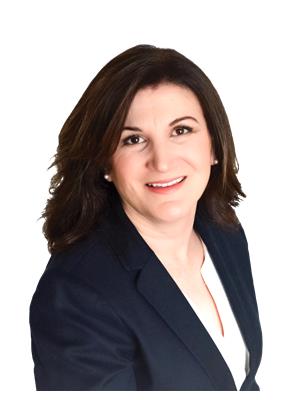284 Dolce Crescent, Ottawa
- Bedrooms: 3
- Bathrooms: 3
- Type: Townhouse
- Added: 17 hours ago
- Updated: 7 hours ago
- Last Checked: 5 minutes ago
Experience MODERN luxury in this one-of-a-kind rarely offered Urbandale freehold townhouse! With high-end finishes throughout, this stunning home is perfectly located near top-rated schools, restaurants, shopping, transit, and the new LRT. Thoughtfully designed with style and functionality, it boasts an open-concept chef's kitchen featuring an oversized quartz island, floor-to-ceiling cabinetry, and premium appliances. The south-facing, fully fenced, landscaped backyard bathes the home in natural light, through the oversized windows of the 14-foot ceilings in the living room. Enjoy lush, maintenance-free greenery year-round with high-grade turf and interlock in both the front and back yards. Upstairs, the spacious primary suite offers a walk-in closet and an upgraded ensuite, as well as two additional bedrooms with oversized windows and a convenient 2nd floor laundry room. The finished basement adds versatile space to relax, entertain, or exercise. Nestled in the highly sought-after neighborhood of Riverside South , this exceptional home is truly a rare find! (id:1945)
powered by

Property DetailsKey information about 284 Dolce Crescent
Interior FeaturesDiscover the interior design and amenities
Exterior & Lot FeaturesLearn about the exterior and lot specifics of 284 Dolce Crescent
Location & CommunityUnderstand the neighborhood and community
Utilities & SystemsReview utilities and system installations
Tax & Legal InformationGet tax and legal details applicable to 284 Dolce Crescent
Room Dimensions

This listing content provided by REALTOR.ca
has
been licensed by REALTOR®
members of The Canadian Real Estate Association
members of The Canadian Real Estate Association
Nearby Listings Stat
Active listings
22
Min Price
$574,900
Max Price
$1,499,900
Avg Price
$852,397
Days on Market
51 days
Sold listings
16
Min Sold Price
$598,800
Max Sold Price
$1,549,000
Avg Sold Price
$826,256
Days until Sold
41 days
Nearby Places
Additional Information about 284 Dolce Crescent














