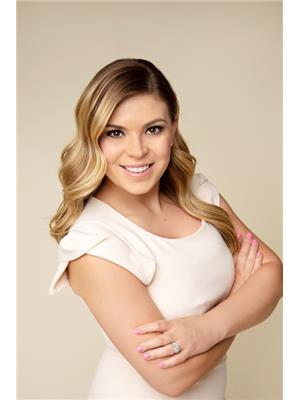874 Best Circle, Newmarket
- Bedrooms: 3
- Bathrooms: 2
- Type: Residential
- Added: 22 days ago
- Updated: 8 days ago
- Last Checked: 1 hours ago
Stunning Curb Appeal in this 1840 Sq Ft Bungalow With Private Fully Fenced Lot And Southern Exposure on Quiet Family Friendly St. Located in Sought After Prestigious Stonehaven Estates. Meticulously Maintained byriginal Owners, Close to Schools, Parks, Walking Trails, Rec Centre, Shopping and All Amenities. Spacious Bright Open Concept Layout With 9 Ft Ceilings, All Amenities on Main Floor Including Laundry With Garage Access, Perfect for Those With Limited Mobility!! Formal Living And Dining Room For Entertaining And Large Family Gatherings. 4pc Ensuite W/Sep Shower in Primary Ensuite, Gorgeous Interlock Driveway/Path to Backyard & Patio New Garage Doors (Oct '24). Rough In Bath in Bsmnt Shingles 2016, Deck 2023, New Insulated Garage Doors in 2024, Cantina/Cold Room in Bsmnt, Some Windows Replaced Approx 5 Years ago, 3 Exterior Water Sources/Taps. NEW FURNACE Nov 2024. A must see!!
powered by

Property DetailsKey information about 874 Best Circle
- Cooling: Central air conditioning
- Heating: Forced air, Natural gas
- Stories: 1
- Structure Type: House
- Exterior Features: Brick
- Foundation Details: Poured Concrete
- Architectural Style: Bungalow
- Type: Bungalow
- Square Footage: 1840 Sq Ft
- Lot: Private Fully Fenced Lot
- Exposure: Southern Exposure
- Year Built: Original Owners
Interior FeaturesDiscover the interior design and amenities
- Basement: Rough In Bath: Yes, Cantina/Cold Room: Yes
- Flooring: Hardwood, Ceramic
- Appliances: Washer, Refrigerator, Water softener, Central Vacuum, Stove, Dryer, Water Heater
- Bedrooms Total: 3
- Fireplaces Total: 1
- Layout: Spacious Bright Open Concept
- Ceiling Height: 9 Ft
- Main Floor Amenities: Laundry with Garage Access
- Living Spaces: Formal Living Room, Dining Room
- Bedrooms: Primary Ensuite: Bathroom Type: 4pc, Shower: Separate Shower
Exterior & Lot FeaturesLearn about the exterior and lot specifics of 874 Best Circle
- Lot Features: Wooded area, Conservation/green belt
- Water Source: Municipal water
- Parking Total: 7
- Parking Features: Attached Garage
- Building Features: Fireplace(s)
- Lot Size Dimensions: 59.06 x 109.25 FT
- Driveway Path: Gorgeous Interlock
- Garage Doors: New Insulated Garage Doors (Oct '24)
- Deck: New Deck in 2023
- Windows: Some Replaced Approx 5 Years Ago
- Water Sources: 3 Exterior Water Taps
Location & CommunityUnderstand the neighborhood and community
- Directions: Bayview/Stonehaven/Best
- Common Interest: Freehold
- Community Features: Community Centre
- Neighborhood: Sought After Prestigious Stonehaven Estates
- Proximity To Schools: Close to Schools
- Proximity To Parks: Close to Parks
- Proximity To Walking Trails: Close to Walking Trails
- Proximity To Recreation Centre: Close to Rec Centre
- Proximity To Shopping: Close to Shopping
- Family Friendly: Yes
Business & Leasing InformationCheck business and leasing options available at 874 Best Circle
- Leasing Information: None Listed
Property Management & AssociationFind out management and association details
- Association: None Listed
Utilities & SystemsReview utilities and system installations
- Sewer: Sanitary sewer
- Utilities: Sewer, Cable
- Hot Water Tank: Yes
- Water Softener: Yes
- Security System: Currently Monitored
- Gas BBQ Hook Up: Yes
Tax & Legal InformationGet tax and legal details applicable to 874 Best Circle
- Tax Annual Amount: 6327
- Zoning Description: Residential
- Tax Information: None Listed
Additional FeaturesExplore extra features and benefits
- Security Features: Security system
- Appliances Included: Fridge, Stove, Washer, Dryer
- Garage Door Openers: 2 Included
Room Dimensions

This listing content provided by REALTOR.ca
has
been licensed by REALTOR®
members of The Canadian Real Estate Association
members of The Canadian Real Estate Association
Nearby Listings Stat
Active listings
15
Min Price
$159,000
Max Price
$1,550,000
Avg Price
$937,353
Days on Market
46 days
Sold listings
7
Min Sold Price
$699,000
Max Sold Price
$1,139,999
Avg Sold Price
$979,127
Days until Sold
41 days
Nearby Places
Additional Information about 874 Best Circle
















































