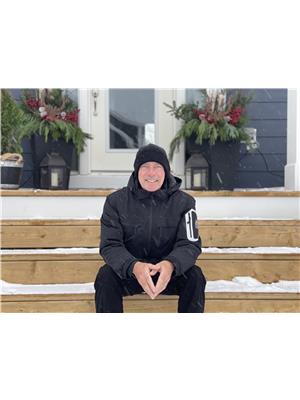244 13 Th Street, Hanover
- Bedrooms: 3
- Bathrooms: 2
- Living area: 1346 square feet
- Type: Residential
- Added: 15 days ago
- Updated: 3 days ago
- Last Checked: 14 hours ago
Step into the perfect blend of timeless charm and modern convenience at 244 13th Street, Hanover. This meticulously maintained three-bedroom home, nestled in a desirable neighborhood, is ideal for families, first-time buyers, or anyone seeking a welcoming space to call home. The curb appeal is undeniable, with attractive landscaping and a charming entrance that hints at the quality within. Inside, the bright and practical foyer/mudroom, with heated flooring, offers ample storage and sets the tone with natural woodwork, hardwood floors, and an original wood staircase that seamlessly blends character and modern updates. The main floor with 9' ceilings, features an open-concept kitchen and dining area, the heart of the home, perfect for family gatherings and entertaining. The spacious living room, creates a harmonious balance between open living and private retreats. A convenient three-piece bathroom completes this level. Upstairs, three bright bedrooms, each with its own charm, feature no-carpet flooring and abundant natural light, making it allergy-friendly and cohesive. A modern four-piece bathroom adds to the homes appeal. The partially finished basement offers a versatile recreation room, laundry area, and potential for customization. The large, fully fenced backyard is a standout feature, perfect for children, pets, or outdoor enthusiasts. The deck, and ample space for play or entertaining make it an outdoor haven. Parking is a breeze with an oversized single-car garage and a concrete driveway accommodating multiple vehicles. Located on a quiet street close to schools, parks, shopping, and dining, this home offers peaceful living with convenient access to amenities. 244 13th Street is a charming retreat ready to welcome you home. (id:1945)
powered by

Property DetailsKey information about 244 13 Th Street
- Heating: Forced air, Natural gas
- Stories: 1.5
- Structure Type: House
- Exterior Features: Wood, Brick
- Foundation Details: Stone
Interior FeaturesDiscover the interior design and amenities
- Basement: Partially finished, N/A
- Appliances: Washer, Refrigerator, Water softener, Stove, Dryer, Freezer, Water Treatment, Window Coverings, Water Heater
- Bedrooms Total: 3
Exterior & Lot FeaturesLearn about the exterior and lot specifics of 244 13 Th Street
- Lot Features: Irregular lot size, Sump Pump
- Water Source: Municipal water
- Parking Total: 5
- Parking Features: Detached Garage
- Lot Size Dimensions: 51.3 x 132 FT ; Irregular
Location & CommunityUnderstand the neighborhood and community
- Directions: 13th / Hanover
- Common Interest: Freehold
Utilities & SystemsReview utilities and system installations
- Sewer: Sanitary sewer
Tax & Legal InformationGet tax and legal details applicable to 244 13 Th Street
- Tax Annual Amount: 2564.61
Room Dimensions
| Type | Level | Dimensions |
| Mud room | Main level | 5.6 x 1.74 |
| Living room | Main level | 4.01 x 4.3 |
| Dining room | Main level | 3.14 x 3.97 |
| Kitchen | Main level | 3.22 x 3.97 |
| Foyer | Main level | 1.57 x 2.5 |
| Primary Bedroom | Second level | 3.95 x 4.08 |
| Bedroom 2 | Second level | 2.84 x 3.37 |
| Bedroom 3 | Second level | 3.4 x 2.24 |

This listing content provided by REALTOR.ca
has
been licensed by REALTOR®
members of The Canadian Real Estate Association
members of The Canadian Real Estate Association
Nearby Listings Stat
Active listings
12
Min Price
$359,000
Max Price
$669,900
Avg Price
$537,858
Days on Market
84 days
Sold listings
8
Min Sold Price
$429,000
Max Sold Price
$640,000
Avg Sold Price
$519,087
Days until Sold
90 days

















