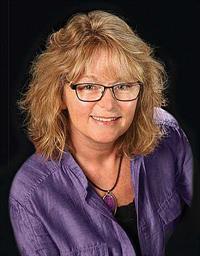17 109 Haldimand Road, Haldimand
- Bedrooms: 2
- Bathrooms: 1
- MLS®: x9054593
- Type: Residential
- Added: 44 days ago
- Updated: 44 days ago
- Last Checked: 4 days ago
Discover a fantastic two-bedroom waterfront property on the Grand River, located on the outskirts of town and close to the Dunnville Golf Course. This one-of-a-kind home offers breathtaking river views, an open-concept living area with a gas fireplace, a kitchen with new granite countertops and included stainless steel appliances, a recently renovated bathroom, and automatic retractable blinds. Massive 2-tiered composite deck with aluminum and glass railings, a large 12 x 18 alum. gazebo with fabric shutters and coffee table fireplace, an outdoor bbq area as well the perfect spot to enjoy your morning coffee or evening drink. The deck is the ultimate place to relax, unwind, and entertain your friends and family. The property boasts armour stone at the waterfront to prevent flooding, a brand new concrete boat launch, and includes one speed boat and one fishing boat. Your private boat launch provides easy access for you to enjoy all your water sport activities that most others can't enjoy directly without having to go to a public boat launch. Fiberglass floating dock with wheels, a detached shed with electrical service, ample parking, and most furnishings included. A million-dollar view that must be seen to be believed and is waiting for the right buyer to enjoy all the luxuries introduced and cherished by the previous owners. All sizes are approximate. Contact us today to schedule a viewing and experience the allure of this waterfront gem firsthand. (id:1945)
powered by

Property Details
- Heating: Forced air, Natural gas
- Stories: 1
- Structure Type: House
- Exterior Features: Vinyl siding
- Foundation Details: Block
- Architectural Style: Bungalow
Interior Features
- Basement: Unfinished, Crawl space
- Appliances: Washer, Refrigerator, Stove, Dryer, Microwave
- Bedrooms Total: 2
Exterior & Lot Features
- View: View, Direct Water View
- Parking Total: 5
- Lot Size Dimensions: 53.81 FT
- Waterfront Features: Waterfront
Location & Community
- Directions: From Dunnville take Hwy 3 West, turn left onto Haldimand 17
- Common Interest: Freehold
Utilities & Systems
- Sewer: Holding Tank
Tax & Legal Information
- Tax Annual Amount: 2498.73
Room Dimensions

This listing content provided by REALTOR.ca has
been licensed by REALTOR®
members of The Canadian Real Estate Association
members of The Canadian Real Estate Association
Nearby Listings Stat
Active listings
1
Min Price
$749,000
Max Price
$749,000
Avg Price
$749,000
Days on Market
44 days
Sold listings
1
Min Sold Price
$550,000
Max Sold Price
$550,000
Avg Sold Price
$550,000
Days until Sold
110 days













