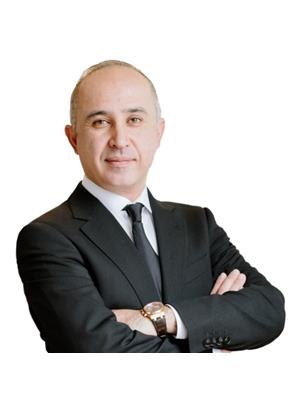60 Indian Grove, Toronto
- Bedrooms: 5
- Bathrooms: 4
- Type: Residential
- Added: 9 hours ago
- Updated: 5 hours ago
- Last Checked: 1 minutes ago
Elegantly showcasing its Georgian heritage, this home exudes the timeless charm and grandeur of a noble estate. Upon entering, your gaze is naturally drawn to the exquisite, central staircase, which gracefully ascends to the third-floor master suite. This private sanctuary offers the ultimate retreat, featuring a luxurious soaker tub, a beautifully appointed bathroom, and soaring cathedral ceilings, creating an atmosphere of serene tranquility and sophisticated comfort. The second floor features three generously sized bedrooms, ideal for a growing family. A standout feature is the exceptional wrap-around corner office, flooded with natural light from numerous windows and offering a coveted west-facing exposure. On the main floor, prepare to be enchanted by the grand living rooman entertainer's dream. The beautifully crafted woodwork, professionally refinished in Montreal, adds a timeless elegance to the space. Host unforgettable dinners in the formal dining room, complete with a built-in hutch, perfect for showcasing your finest china. The retro-inspired kitchen offers ample space for preparing gourmet meals with ease and style. After dinner, retreat to the cozy parlour, accessed through stunning leaded-glass French doors, and savor a brandy in this intimate setting.In the warmer months, step outside into the expansive backyard, a private oasis surrounded by mature trees and lush gardens an ideal space for relaxation and entertaining. Enjoy a glass of Pinot Grigio as you catch up with friends in this tranquil setting. For overnight guests, a separate one-bedroom apartment in the basement, with above-grade windows and extra height, provides privacy and comfort.This home is truly one of a kindan exceptional opportunity to own a property of such character and charm. Homes like this are a rare find, so don't miss your chance to make it yours!
powered by

Property DetailsKey information about 60 Indian Grove
- Cooling: Central air conditioning
- Heating: Forced air, Natural gas
- Stories: 3
- Structure Type: House
- Exterior Features: Brick
- Foundation Details: Brick
Interior FeaturesDiscover the interior design and amenities
- Basement: Finished, Apartment in basement, Walk out, N/A
- Flooring: Hardwood, Laminate
- Appliances: Central Vacuum
- Bedrooms Total: 5
- Fireplaces Total: 4
- Bathrooms Partial: 1
Exterior & Lot FeaturesLearn about the exterior and lot specifics of 60 Indian Grove
- Lot Features: In-Law Suite
- Water Source: Municipal water
- Parking Total: 2
- Parking Features: Detached Garage
- Building Features: Separate Electricity Meters, Fireplace(s)
- Lot Size Dimensions: 50 x 136.8 FT ; MPAC Front-47.36
Location & CommunityUnderstand the neighborhood and community
- Directions: Indian Grove and Ridout
- Common Interest: Freehold
Utilities & SystemsReview utilities and system installations
- Sewer: Sanitary sewer
Tax & Legal InformationGet tax and legal details applicable to 60 Indian Grove
- Tax Annual Amount: 13405
Room Dimensions
| Type | Level | Dimensions |
| Living room | Main level | 0 x 0 |
| Kitchen | Basement | 0 x 0 |
| Bedroom | Basement | 0 x 0 |
| Family room | Main level | 0 x 0 |
| Kitchen | Main level | 0 x 0 |
| Dining room | Main level | 0 x 0 |
| Bedroom 2 | Second level | 0 x 0 |
| Bedroom 3 | Second level | 0 x 0 |
| Bedroom 4 | Second level | 0 x 0 |
| Den | Second level | 0 x 0 |
| Primary Bedroom | Third level | 0 x 0 |
| Living room | Basement | 0 x 0 |

This listing content provided by REALTOR.ca
has
been licensed by REALTOR®
members of The Canadian Real Estate Association
members of The Canadian Real Estate Association
Nearby Listings Stat
Active listings
14
Min Price
$1,088,000
Max Price
$4,348,000
Avg Price
$2,053,207
Days on Market
38 days
Sold listings
15
Min Sold Price
$998,000
Max Sold Price
$4,899,990
Avg Sold Price
$2,200,533
Days until Sold
51 days















