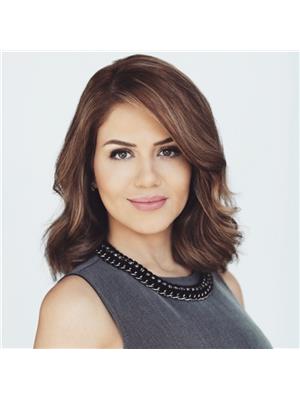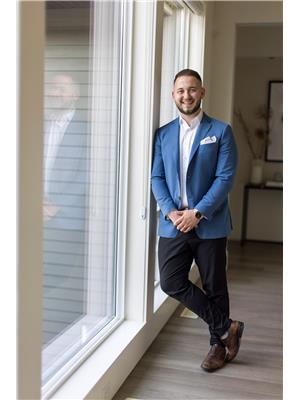1701 Seventh Avenue, New Westminster
- Bedrooms: 4
- Bathrooms: 3
- Living area: 2476 square feet
- Type: Residential
Source: Public Records
Note: This property is not currently for sale or for rent on Ovlix.
We have found 6 Houses that closely match the specifications of the property located at 1701 Seventh Avenue with distances ranging from 2 to 10 kilometers away. The prices for these similar properties vary between 1,500,000 and 1,999,000.
Nearby Places
Name
Type
Address
Distance
Byrne Creek Secondary
School
10 Ave
0.8 km
New Westminster Secondary School
School
835 8th St
1.5 km
Boston Pizza
Restaurant
1045 Columbia St
1.7 km
Douglas College
School
700 Royal Ave
1.9 km
Tim Hortons
Cafe
6641 Kingsway
2.5 km
John Knox Christian School
School
8260 13th Ave
2.8 km
The One Restaurant
Restaurant
5908 Kingsway
3.2 km
Burnaby Village Museum
Museum
6501 Deer Lake Ave
4.2 km
Deer Lake Park
Park
6450 Deer Lake Ave
4.4 km
Metropolis at Metrotown
Shopping mall
4700 Kingsway
4.9 km
Burnaby Central Secondary School
School
6011 Deer Lake Pkwy
5.0 km
Bell
Store
4700 Kingsway
5.1 km
Property Details
- Cooling: Air Conditioned
- Heating: Forced air, Natural gas
- Year Built: 1929
- Structure Type: House
- Architectural Style: 2 Level
Interior Features
- Basement: Finished, Full, Separate entrance
- Appliances: All, Hot Tub
- Living Area: 2476
- Bedrooms Total: 4
- Fireplaces Total: 5
Exterior & Lot Features
- View: View
- Lot Features: Central location
- Lot Size Units: square feet
- Parking Total: 2
- Parking Features: Garage
- Building Features: Laundry - In Suite
- Lot Size Dimensions: 4241
Location & Community
- Common Interest: Freehold
Tax & Legal Information
- Tax Year: 2023
- Parcel Number: 012-734-331
- Tax Annual Amount: 5272.73
Additional Features
- Security Features: Security system
Extraordinary character & modern luxury inside & out. This beautifully-renovated 2476sf home is perched high on a corner lot on a quiet tree-lined street in the heart of the West End. Stunning views of Mt Baker & Fraser River, & magazine-worthy private backyard oasis (covered deck w/vaulted-timber roof, built-in heaters, f/p, new hot tub, meticulously landscaped & hardscaped). This home is loaded w/striking quality craftsman feat's & updates while retaining its original early 1900's charm & boasting exceptional workmanship & materials. 1BR in-law suite w/sep entry is basically ready to go. New cedar siding, 200A service, A/C, 5 f/p's, single garage w/dream workshop/hobby den + more. Just 1 blk to school, 6 blks to Skytrain, close to shopping & all major transit routes. (id:1945)
Demographic Information
Neighbourhood Education
| Master's degree | 55 |
| Bachelor's degree | 85 |
| University / Above bachelor level | 30 |
| University / Below bachelor level | 10 |
| Certificate of Qualification | 25 |
| College | 70 |
| University degree at bachelor level or above | 170 |
Neighbourhood Marital Status Stat
| Married | 295 |
| Widowed | 25 |
| Divorced | 25 |
| Separated | 5 |
| Never married | 145 |
| Living common law | 40 |
| Married or living common law | 335 |
| Not married and not living common law | 200 |
Neighbourhood Construction Date
| 1961 to 1980 | 35 |
| 1981 to 1990 | 25 |
| 2006 to 2010 | 15 |
| 1960 or before | 135 |










