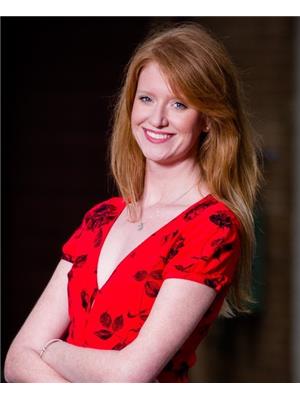16 Noel Avenue, Toronto Leaside
- Bedrooms: 4
- Bathrooms: 4
- Type: Residential
Source: Public Records
Note: This property is not currently for sale or for rent on Ovlix.
We have found 6 Houses that closely match the specifications of the property located at 16 Noel Avenue with distances ranging from 2 to 10 kilometers away. The prices for these similar properties vary between 2,490,000 and 3,799,000.
Nearby Listings Stat
Active listings
0
Min Price
$0
Max Price
$0
Avg Price
$0
Days on Market
days
Sold listings
0
Min Sold Price
$0
Max Sold Price
$0
Avg Sold Price
$0
Days until Sold
days
Property Details
- Cooling: Central air conditioning
- Heating: Forced air, Electric
- Stories: 2
- Structure Type: House
- Exterior Features: Brick, Vinyl siding
- Foundation Details: Block
Interior Features
- Basement: Finished, N/A
- Flooring: Concrete, Tile, Hardwood
- Bedrooms Total: 4
- Bathrooms Partial: 1
Exterior & Lot Features
- Water Source: Municipal water
- Parking Total: 3
- Parking Features: Attached Garage
- Lot Size Dimensions: 50 x 100 FT
Location & Community
- Directions: Bayview/Moore
- Common Interest: Freehold
- Community Features: Community Centre
Utilities & Systems
- Sewer: Sanitary sewer
Tax & Legal Information
- Tax Annual Amount: 12232.69
Additional Features
- Security Features: Security system
Prime Bennington Heights! Fully-renovated detached home with a main floor family room addition.Charming and classic, this two-storey home has hardwood floors, large principal rooms, a formal dining room and four wood-burning fireplaces! A bright and sunny kitchen with slate countertops, high-end appliances, and custom cabinets which overlooks the spacious family room addition with wall-to wall windows with a walk out to a private landscaped perennial garden with an irrigation system. Three bedrooms including a stunning primary with a 2-piece and 4 piece semi-ensuite with another wood-burning fireplace and a quiet treetop deck. Finished basement with a cozy recreation room/guest bedroom and wood-burning fireplace, 3-piece bath, and separate workshop. Private drive.Minutes from schools, parks, trails and greenspace, grocery stores, and more! (id:1945)









