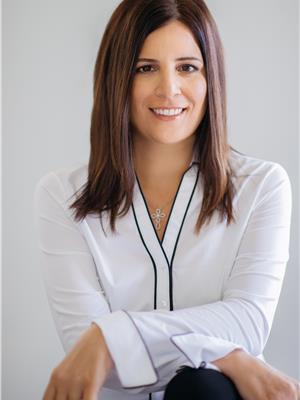9248 Esplanade Drive, Windsor
- Bedrooms: 5
- Bathrooms: 3
- Type: Residential
- Added: 11 days ago
- Updated: 5 days ago
- Last Checked: 8 hours ago
Put an end to your home hunt with this house . This beautifully renovated home is move in ready and offers modern luxury yet practical featuring a total of 5 sapcious bedrooms and fully updated washrooms.This home has undergone a complete transformation with no detail overlooked. the 2024 renovated kitchen boasts high end finishes including quartz countertops, top of the line appliances, custom cabinetry is any chefs's dream.The lower level offers cozy family room/ home theatre, another brand new kitchen, 2 laundry areas and separate entrance. Outside you will find large backyard, patio with gazebo, a pefect place for relaxation. The house is located in highly desirable Forest Glade, just minutes away from schools, shopping, Golf course, malls, highway and the list goes on. (id:1945)
powered by

Property Details
- Cooling: Central air conditioning, Fully air conditioned
- Heating: Forced air, Natural gas, Furnace
- Exterior Features: Brick, Aluminum/Vinyl
- Foundation Details: Block
- Architectural Style: 4 Level
Interior Features
- Flooring: Hardwood, Ceramic/Porcelain, Cushion/Lino/Vinyl
- Appliances: Washer, Dishwasher, Dryer, Two stoves
- Bedrooms Total: 5
- Fireplaces Total: 1
- Bathrooms Partial: 1
- Fireplace Features: Gas, Conventional
Exterior & Lot Features
- Lot Features: Golf course/parkland, Double width or more driveway, Concrete Driveway
- Parking Features: Garage
- Lot Size Dimensions: 50X128.93
Location & Community
- Common Interest: Freehold
Tax & Legal Information
- Tax Year: 2024
- Zoning Description: RD 1.7
Room Dimensions
This listing content provided by REALTOR.ca has
been licensed by REALTOR®
members of The Canadian Real Estate Association
members of The Canadian Real Estate Association
















