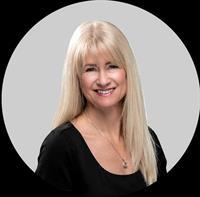201 3412 Parkdale Boulevard Nw, Calgary
- Bedrooms: 2
- Bathrooms: 2
- Living area: 896.2 square feet
- Type: Apartment
- Added: 15 days ago
- Updated: 14 days ago
- Last Checked: 22 hours ago
Experience elevated living in this luxurious, fully renovated 2-bedroom, 2-bathroom apartment in one of NW Calgary’s most coveted riverfront locations. Every detail in this home exudes quality and style, from the brand-new, high-end kitchen featuring a built-in oven, range, and modern finishes, to the seamless vinyl plank flooring that flows throughout. Designed for both elegance and convenience, this unit also includes a state-of-the-art, on-demand hot water heater, ensuring modern comfort at every turn.Step into an open, airy space with 9’ ceilings and abundant natural light that highlights the chic, contemporary finishes. The spacious living area, complete with a cozy gas fireplace, creates a warm ambiance, perfect for relaxation or entertaining. The primary bedroom offers a luxurious retreat, featuring a beautifully appointed 4-piece ensuite and an expansive walk-in closet, while the second bedroom provides a versatile space for guests or a private office.Enjoy outdoor living on your private deck, equipped with a gas BBQ hookup, where you can unwind and take in the views. This prestigious, pet-friendly complex offers a host of premium amenities, including heated underground parking and an additional storage locker. Nestled close to downtown, U of C, Foothills & Children’s Hospitals, and right across from the tranquil pathways along Bow River, this residence provides the ultimate blend of luxury, convenience, and natural beauty. Don’t miss this rare opportunity to own a meticulously upgraded home in an unrivaled location! (id:1945)
powered by

Property DetailsKey information about 201 3412 Parkdale Boulevard Nw
Interior FeaturesDiscover the interior design and amenities
Exterior & Lot FeaturesLearn about the exterior and lot specifics of 201 3412 Parkdale Boulevard Nw
Location & CommunityUnderstand the neighborhood and community
Property Management & AssociationFind out management and association details
Tax & Legal InformationGet tax and legal details applicable to 201 3412 Parkdale Boulevard Nw
Room Dimensions

This listing content provided by REALTOR.ca
has
been licensed by REALTOR®
members of The Canadian Real Estate Association
members of The Canadian Real Estate Association
Nearby Listings Stat
Active listings
50
Min Price
$289,900
Max Price
$3,300,000
Avg Price
$669,232
Days on Market
43 days
Sold listings
34
Min Sold Price
$299,900
Max Sold Price
$1,465,000
Avg Sold Price
$598,664
Days until Sold
40 days
















