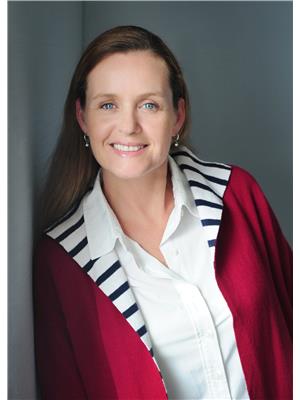31 Hughes Street, Collingwood
- Bedrooms: 4
- Bathrooms: 3
- Living area: 2857 square feet
- Type: Residential
- Added: 37 days ago
- Updated: 35 days ago
- Last Checked: 3 hours ago
6 MONTH OPTION OR Ski Season in Collingwood's Pretty River Estates. Right off Poplar Side Road and just minutes to the ski hills. Downtown Collingwood is also a short 5 min drive, where you can enjoy all the shops, restaurants and holiday events. This 4 bedroom 2.5 bathroom bungaloft home has been tastefully updated throughout. Primary bedroom is on the main floor and has a king bed and ensuite bathroom with separate tub and shower. The second main floor bedroom is being used as an office space with a couch and desk. Bedroom 2 & 3 are outfitted with queen beds and both have walk in closets to store your winter necessities. On the main floor you will find stunning wide plank hardwood floors with an open concept kitchen and dining area with a gas fireplace. There is plenty of space to entertain your friends and family. You can access a large deck off the upper area for your winter BBQing as well and see the stunning escarpment views. Upstairs has a great loft area with large comfy couches and a big screen TV as well as the two additional bedrooms and a 4 piece bathroom. You will also get FREE WIFI with this rental as well as 2 parking spaces (1 garage spot and 1 outdoor parking) and driveway snow clearing. Small dogs that are hypoallergenic will be allowed. Private lower level unit is not included - (quiet couple living there full time as tenants). This rental is a dream vacation spot. Just bring your skis and enjoy. Laundry in mud room shared with basement tenants. 50% upon signing. 50% 2 weeks before occupancy with $3,000 security deposit that will go towards the utilities (tenant pays 70% of bills) and any damages. (id:1945)
Property DetailsKey information about 31 Hughes Street
Interior FeaturesDiscover the interior design and amenities
Exterior & Lot FeaturesLearn about the exterior and lot specifics of 31 Hughes Street
Location & CommunityUnderstand the neighborhood and community
Business & Leasing InformationCheck business and leasing options available at 31 Hughes Street
Utilities & SystemsReview utilities and system installations
Tax & Legal InformationGet tax and legal details applicable to 31 Hughes Street
Additional FeaturesExplore extra features and benefits
Room Dimensions

This listing content provided by REALTOR.ca
has
been licensed by REALTOR®
members of The Canadian Real Estate Association
members of The Canadian Real Estate Association
Nearby Listings Stat
Active listings
10
Min Price
$2,600
Max Price
$15,000
Avg Price
$4,443
Days on Market
56 days
Sold listings
2
Min Sold Price
$2,500
Max Sold Price
$3,100
Avg Sold Price
$2,800
Days until Sold
58 days
Nearby Places
Additional Information about 31 Hughes Street
















