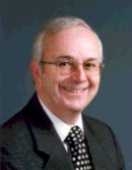200 Durham Avenue, Barrie
- Bedrooms: 4
- Bathrooms: 3
- Living area: 2067 square feet
- Type: Residential
- Added: 12 days ago
- Updated: 12 hours ago
- Last Checked: 4 hours ago
BRAND-NEW, FULLY UPGRADED HOME BY HONEYFIELD IN A FANTASTIC SOUTH EAST BARRIE LOCATION! This stunning Stafford model home in the master-planned community of Ventura East is a dream come true! With over 2,067 sqft of premium living space, this 4-bedroom, 2.5-bathroom home has everything you need to live a stylish and comfortable lifestyle. Situated just minutes from Highway 400, the South Barrie GO Station, and all the best that Barrie offers—waterfront & beaches, Friday Harbour Resort, top schools, golf courses, skiing, and major shopping. Inside, you'll find $89,000 worth of premium builder upgrades! From the sleek, high-quality laminate and tile flooring to the two-tone cabinetry in the well-appointed kitchen, this home is expertly designed for modern living. The kitchen boasts quartz countertops, a large island with a breakfast bar, and a stylish tile backsplash, perfect for any home chef. Enjoy cozy evenings in the great room, complete with a gas fireplace featuring a marble surround and enhanced by upgraded LED pot lights. The bright and airy breakfast area opens to your backyard, offering seamless indoor-outdoor living. The combined laundry/mud room with access to the double garage is a must-have for busy lifestyles. The primary bedroom is a private retreat featuring a walk-in closet and a spa-like ensuite with a curbless glass walk-in shower, a built-in bench, and a dual quartz vanity. Looking to expand? The unspoiled basement with a rough-in for a future bathroom is ready for your personal touch! Enjoy the lifestyle you deserve with walking trails, designated bike trails, a 12-acre sports park, and a community playground just steps away! Your #HomeToStay awaits! (id:1945)
powered by

Property Details
- Cooling: Central air conditioning
- Heating: Forced air, Natural gas
- Stories: 2
- Year Built: 2024
- Structure Type: House
- Exterior Features: Brick, Vinyl siding
- Foundation Details: Poured Concrete
- Architectural Style: 2 Level
Interior Features
- Basement: Unfinished, Full
- Appliances: Hood Fan
- Living Area: 2067
- Bedrooms Total: 4
- Fireplaces Total: 1
- Bathrooms Partial: 1
- Above Grade Finished Area: 2067
- Above Grade Finished Area Units: square feet
- Above Grade Finished Area Source: Builder
Exterior & Lot Features
- View: City view
- Lot Features: Sump Pump
- Water Source: Municipal water
- Parking Total: 4
- Parking Features: Attached Garage
Location & Community
- Directions: Big Bay Point Rd/S on the Queensway/E on Empire Dr to Durham Ave
- Common Interest: Freehold
- Subdivision Name: BA10 - Innishore
- Community Features: School Bus, Community Centre
Utilities & Systems
- Sewer: Municipal sewage system
- Utilities: Natural Gas, Electricity
Tax & Legal Information
- Zoning Description: R5
Additional Features
- Security Features: Smoke Detectors
Room Dimensions
This listing content provided by REALTOR.ca has
been licensed by REALTOR®
members of The Canadian Real Estate Association
members of The Canadian Real Estate Association

















