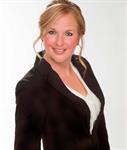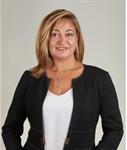314 Central Park Drive Unit 811, Ottawa
- Bedrooms: 2
- Bathrooms: 2
- Type: Apartment
- Added: 50 days ago
- Updated: 19 days ago
- Last Checked: 22 hours ago
Don't miss out on this rare gem in the heart of the city! This 2 Bed, 2 Bath, and Den condo is truly one of a kind with 1092 sq ft of living space. The great layout and excellent floorplan make for a spacious and inviting living space and functional kitchen with granite countertops and hardwood throughout. Enjoy the natural light pouring in through the abundance of windows, as well as a private balcony perfect for quiet mornings or entertaining guests. The two generously sized bedrooms and versatile den provide plenty of room for all your needs. Conveniently located just minutes from the Merivale strip, you'll have easy access to shopping, restaurants, and more. The Civic hospital, bike/walking trails, and public transit are all within reach, making this the perfect location for anyone on the go. Bike Rack Included. (id:1945)
powered by

Show
More Details and Features
Property DetailsKey information about 314 Central Park Drive Unit 811
- Cooling: Central air conditioning
- Heating: Forced air, Natural gas
- Stories: 1
- Year Built: 2008
- Structure Type: Apartment
- Exterior Features: Brick
- Foundation Details: Poured Concrete
Interior FeaturesDiscover the interior design and amenities
- Basement: None, Not Applicable
- Flooring: Tile, Hardwood
- Appliances: Washer, Refrigerator, Dishwasher, Stove, Dryer
- Bedrooms Total: 2
Exterior & Lot FeaturesLearn about the exterior and lot specifics of 314 Central Park Drive Unit 811
- Water Source: Municipal water
- Parking Total: 1
- Parking Features: Underground
- Building Features: Laundry - In Suite
Location & CommunityUnderstand the neighborhood and community
- Common Interest: Condo/Strata
- Community Features: Recreational Facilities, Pets Allowed With Restrictions
Property Management & AssociationFind out management and association details
- Association Fee: 619.14
- Association Name: Sentinel - 613-736-7807
- Association Fee Includes: Caretaker, Heat, Water, Other, See Remarks, Condominium Amenities, Recreation Facilities, Reserve Fund Contributions
Utilities & SystemsReview utilities and system installations
- Sewer: Municipal sewage system
Tax & Legal InformationGet tax and legal details applicable to 314 Central Park Drive Unit 811
- Tax Year: 2024
- Parcel Number: 157970091
- Tax Annual Amount: 3954
- Zoning Description: Residential Condo
Room Dimensions

This listing content provided by REALTOR.ca
has
been licensed by REALTOR®
members of The Canadian Real Estate Association
members of The Canadian Real Estate Association
Nearby Listings Stat
Active listings
51
Min Price
$300,000
Max Price
$1,350,000
Avg Price
$660,308
Days on Market
69 days
Sold listings
29
Min Sold Price
$309,000
Max Sold Price
$1,149,900
Avg Sold Price
$658,645
Days until Sold
33 days



























