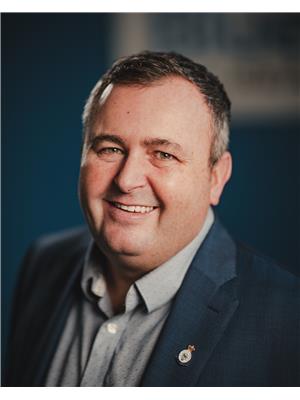15 Everest Street, Paradise
- Bedrooms: 4
- Bathrooms: 4
- Living area: 2903 square feet
- Type: Residential
- Added: 27 days ago
- Updated: 2 days ago
- Last Checked: 20 hours ago
"Attention active families! This charming two-storey home offers comfort, space, and refined convenience without compromise. Entertain your guests with outdoor games on the spacious one-acre lot, enjoy family barbecues on the deck, and roast marshmallows by the fire pit - all with breathtaking views of Conception Bay. Effortlessly keep your home organized and accessible with 8 garage bays, whether you have multiple vehicles, play sports, go on outdoor adventures, or need extra space for hobbies and projects. Inside, you'll find an inviting layout with rich hardwood floors and a generous primary bedroom suite where you can unwind after a day of adventure. This home offers practicality with main floor laundry and ample paved parking. Stay comfortable year-round with the dual head mini split system in this well insulated home, knowing the Generac generator will keep the lights on. The property is also equipped with automatic perimeter lighting and a comprehensive security system for peace of mind. Located on a quiet street close to schools, shopping, banks, and the Newfoundland Trailway. This is more than just a house—it's a place where family memories are made." (id:1945)
powered by

Property Details
- Cooling: Air exchanger
- Heating: Baseboard heaters, Electric, Propane
- Stories: 2
- Year Built: 2009
- Structure Type: House
- Exterior Features: Vinyl siding
- Foundation Details: Concrete
- Architectural Style: 2 Level
Interior Features
- Flooring: Hardwood, Mixed Flooring
- Appliances: Refrigerator, Dishwasher, Microwave, Alarm System
- Living Area: 2903
- Bedrooms Total: 4
- Bathrooms Partial: 1
Exterior & Lot Features
- View: Ocean view
- Parking Features: Attached Garage, Detached Garage, Garage
- Lot Size Dimensions: 43592 sq. ft.
Location & Community
- Common Interest: Freehold
Utilities & Systems
- Sewer: Septic tank
Tax & Legal Information
- Tax Year: 2024
- Tax Annual Amount: 5349
- Zoning Description: RES
Room Dimensions
This listing content provided by REALTOR.ca has
been licensed by REALTOR®
members of The Canadian Real Estate Association
members of The Canadian Real Estate Association














