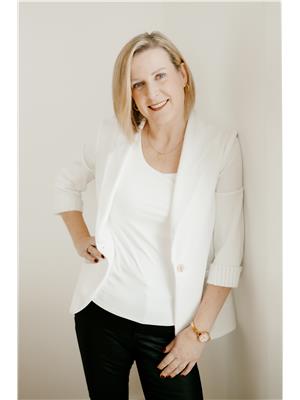58 Honeysuckle Drive, Saint John
- Bedrooms: 3
- Bathrooms: 1
- Living area: 950 square feet
- Type: Residential
- Added: 17 days ago
- Updated: 16 days ago
- Last Checked: 4 hours ago
Welcome to this inviting split entry home, perfectly situated in a sought-after neighborhood known for its friendly atmosphere and convenient location. Whether youre a first-time homebuyer, a growing family, this home offers both comfort and potential. The open-concept main level boasts large windows, allowing natural light to fill the living room. The kitchen features ample cabinetry, and a functional layout that makes cooking a pleasure. A dining area adjacent to the kitchen is perfect for family meals or casual gatherings. Three generously sized bedrooms on the upper level. The finished lower level features a large family room, home office, or playroom. A laundry area are also located on basement level, providing added convenience. Enjoy the backyard which offers full sun, with space for gardening, a play area, or simply unwinding on the weekends. The large deck off the dining makes for easy outdoor dining and entertaining. Within walking distance to the Irving Nature Park. (id:1945)
powered by

Property DetailsKey information about 58 Honeysuckle Drive
Interior FeaturesDiscover the interior design and amenities
Exterior & Lot FeaturesLearn about the exterior and lot specifics of 58 Honeysuckle Drive
Utilities & SystemsReview utilities and system installations
Tax & Legal InformationGet tax and legal details applicable to 58 Honeysuckle Drive
Room Dimensions

This listing content provided by REALTOR.ca
has
been licensed by REALTOR®
members of The Canadian Real Estate Association
members of The Canadian Real Estate Association
Nearby Listings Stat
Active listings
10
Min Price
$99,500
Max Price
$399,900
Avg Price
$275,870
Days on Market
75 days
Sold listings
3
Min Sold Price
$189,900
Max Sold Price
$289,900
Avg Sold Price
$253,233
Days until Sold
13 days
Nearby Places
Additional Information about 58 Honeysuckle Drive















