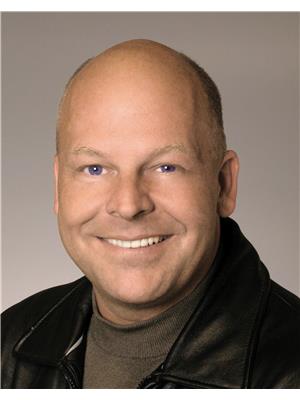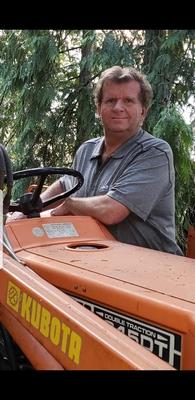8758 Holding Rd Unit 1, Adams Lake
- Bedrooms: 4
- Bathrooms: 3
- Living area: 3030 square feet
- Type: Residential
- Added: 56 days ago
- Updated: 23 days ago
- Last Checked: 23 days ago
Welcome to the epitome of lakeside luxury, located on the shores of Adams Lake. Step into this lavishly remodeled 4 bed, 3 bathroom log home w/ 3030 sqft & 3 car garage in a well run bare land strata (25 lots), w/ 5000 sqft of dedicated crown land in front of the property. Home boasts top-to-bottom enhancements including the kitchen, baths, flooring, interior & exterior doors. Nothing was spared in this renovation, it's simply stunning. Within the gated community you will enjoy beautiful soft sand beaches & access to the amazing lake, perfect for fun and fishing. Once on the lake, which is over 60km long, you will notice how quiet it is, w/ very little boat traffic & easy access to many private beaches and marine parks. The water is crystal clear & surprisingly warm in the summer months. Enjoy the Estates private dock moorage, private boat launch, swim dock & park. This community is safe, perfect for young families & retirees alike. This property offers it all, come see it today! (id:1945)
powered by

Property DetailsKey information about 8758 Holding Rd Unit 1
- Roof: Steel, Unknown
- Cooling: Central air conditioning
- Heating: Forced air, Electric, See remarks
- Year Built: 1983
- Structure Type: House
- Exterior Features: Other
- Architectural Style: Ranch
Interior FeaturesDiscover the interior design and amenities
- Basement: Full
- Flooring: Hardwood, Laminate, Carpeted
- Appliances: Refrigerator, Dishwasher, Range, Washer & Dryer
- Living Area: 3030
- Bedrooms Total: 4
- Fireplaces Total: 1
- Bathrooms Partial: 1
- Fireplace Features: Wood, Conventional
Exterior & Lot FeaturesLearn about the exterior and lot specifics of 8758 Holding Rd Unit 1
- Lot Features: Level lot
- Water Source: Community Water User's Utility
- Lot Size Units: acres
- Parking Total: 3
- Parking Features: Attached Garage
- Lot Size Dimensions: 0
Location & CommunityUnderstand the neighborhood and community
- Common Interest: Freehold
- Community Features: Pets Allowed
Property Management & AssociationFind out management and association details
- Association Fee: 83
- Association Fee Includes: Property Management, Recreation Facilities
Utilities & SystemsReview utilities and system installations
- Sewer: Municipal sewage system
Tax & Legal InformationGet tax and legal details applicable to 8758 Holding Rd Unit 1
- Zoning: Unknown
- Parcel Number: 018-133-444
- Tax Annual Amount: 2800
Room Dimensions

This listing content provided by REALTOR.ca
has
been licensed by REALTOR®
members of The Canadian Real Estate Association
members of The Canadian Real Estate Association
Nearby Listings Stat
Active listings
3
Min Price
$719,000
Max Price
$1,349,900
Avg Price
$1,139,600
Days on Market
100 days
Sold listings
0
Min Sold Price
$0
Max Sold Price
$0
Avg Sold Price
$0
Days until Sold
days
Nearby Places
Additional Information about 8758 Holding Rd Unit 1








































































































