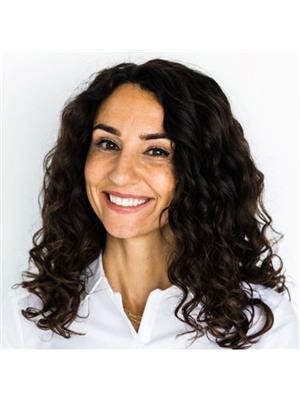55 Lyndbrook Crescent, Brampton Bram East
- Bedrooms: 6
- Bathrooms: 5
- Type: Residential
Source: Public Records
Note: This property is not currently for sale or for rent on Ovlix.
We have found 6 Houses that closely match the specifications of the property located at 55 Lyndbrook Crescent with distances ranging from 2 to 10 kilometers away. The prices for these similar properties vary between 999,800 and 2,237,000.
Nearby Listings Stat
Active listings
0
Min Price
$0
Max Price
$0
Avg Price
$0
Days on Market
days
Sold listings
1
Min Sold Price
$1,800,000
Max Sold Price
$1,800,000
Avg Sold Price
$1,800,000
Days until Sold
27 days
Property Details
- Cooling: Central air conditioning
- Heating: Forced air, Natural gas
- Stories: 2
- Structure Type: House
- Exterior Features: Brick
- Foundation Details: Poured Concrete
Interior Features
- Basement: Finished, Separate entrance, N/A
- Flooring: Hardwood, Ceramic
- Appliances: Washer, Refrigerator, Stove, Range, Garage door opener remote(s)
- Bedrooms Total: 6
- Bathrooms Partial: 1
Exterior & Lot Features
- Lot Features: Carpet Free
- Water Source: Municipal water
- Parking Total: 6
- Parking Features: Attached Garage
- Building Features: Fireplace(s)
- Lot Size Dimensions: 45 x 85.3 FT
Location & Community
- Directions: Cottrelle Blvd & McVean Dr.
- Common Interest: Freehold
Utilities & Systems
- Sewer: Sanitary sewer
- Utilities: Sewer, Cable
Tax & Legal Information
- Tax Annual Amount: 7316
Welcome to this beautifully upgraded sun filled home offers 3,500 sq. ft. of living space on a premium 45-ft lot. The main floor boasts 9 ft ceilings, separate living, dining, and family rooms, and is freshly painted with luxury porcelain tiles and the hardwood throughout. The open-concept gourmet kitchen features granite countertops and stainless steel appliances, perfect for family meals and entertaining. Upstairs, you'll find 4 spacious bedrooms, each with walk-in closets, and 3 fully upgraded washrooms. The home includes main floor laundry for added convenience. The backyard is designed for relaxation and entertainment, with premium interlocking and a gazebo. The home also features a new roof, washer & drier ensuring peace of mind. The finished 2-bedroom basement with a separate entrance with the kitchenette provides additional living space or income potential. More than $100,000 spent on the upgrades, don't miss this incredible opportunity to own a fully upgraded, move-in-ready home in the highly preferred neighborhood of Castlemore, steps to park, high rated schools, major highway and all the amenities!! (id:1945)






