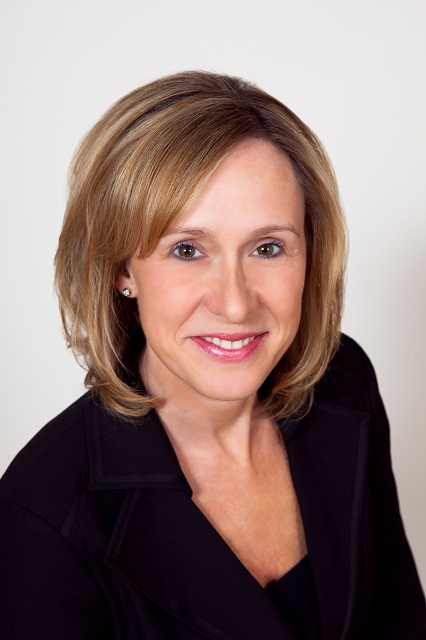312 25 Scrivener Square, Toronto
- Bedrooms: 2
- Bathrooms: 2
- Type: Apartment
- Added: 37 days ago
- Updated: 7 days ago
- Last Checked: 14 hours ago
Located in heart of Summerhill in one of Toronto's most coveted luxury buildings, this 2 bedroom, 2 washroom suite boasts fabulous south light, 9 foot ceilings and supreme privacy. The recently upgraded kitchen features stainless steel appliances, plenty of storage, and quartz counters and peninsula seating--perfect for casual meals and entertaining. The primary bedroom's floor-to-ceiling window welcomes a bright and airy atmosphere and the dual closet offers ample storage whether for two people or one! The second bedroom enjoys plenty of storage, as well, with a built-in storage unit and closet. It could also make a wonderful home office! Step outside onto the expansive 20-foot long balcony, a lovely and private retreat to start or unwind from your day. Luxuriate in the building's amenities valet, visitor parking, 24-hour concierge, state-of-the-art fitness centre, rooftop deck, and more! Delight in the residential warmth of Summerhill and Rosedale, tree-lined streets and nearby heritage homes; enjoy the convenience of charming shops, boutiques, restaurants, cafes, and transit--all just moments away!
powered by

Property DetailsKey information about 312 25 Scrivener Square
- Cooling: Central air conditioning
- Heating: Heat Pump, Natural gas
- Structure Type: Apartment
- Exterior Features: Concrete
Interior FeaturesDiscover the interior design and amenities
- Flooring: Hardwood, Carpeted
- Appliances: Oven - Built-In, Window Coverings
- Bedrooms Total: 2
Exterior & Lot FeaturesLearn about the exterior and lot specifics of 312 25 Scrivener Square
- Lot Features: Balcony
- Parking Total: 1
- Parking Features: Underground
- Building Features: Storage - Locker, Exercise Centre, Party Room, Security/Concierge, Visitor Parking
Location & CommunityUnderstand the neighborhood and community
- Directions: Yonge & Summerhill
- Common Interest: Condo/Strata
- Community Features: Pet Restrictions
Property Management & AssociationFind out management and association details
- Association Fee: 1004.46
- Association Name: Crossbridge Condominium Services 416-324-8717
- Association Fee Includes: Common Area Maintenance, Cable TV, Heat, Water, Insurance, Parking
Tax & Legal InformationGet tax and legal details applicable to 312 25 Scrivener Square
- Tax Annual Amount: 4234.51
Additional FeaturesExplore extra features and benefits
- Security Features: Alarm system, Security system
Room Dimensions

This listing content provided by REALTOR.ca
has
been licensed by REALTOR®
members of The Canadian Real Estate Association
members of The Canadian Real Estate Association
Nearby Listings Stat
Active listings
425
Min Price
$110,000
Max Price
$3,480,000
Avg Price
$1,080,890
Days on Market
141 days
Sold listings
90
Min Sold Price
$539,000
Max Sold Price
$3,199,900
Avg Sold Price
$1,101,340
Days until Sold
57 days





































