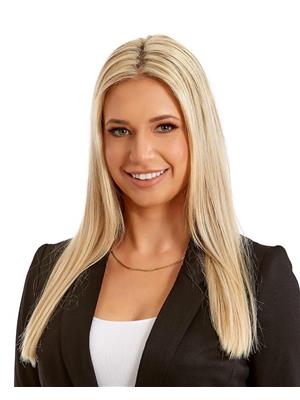44045 Highway 3 Highway, Lowbanks
- Bedrooms: 3
- Bathrooms: 2
- Living area: 2217 square feet
- Type: Residential
- Added: 56 days ago
- Updated: 42 days ago
- Last Checked: 5 hours ago
Welcome to your one acre piece of the country. This large 2 storey farmhouse is approx 2200 sqft with 2 baths and potentially 5 bedrooms. The large farmer style kitchen matches the large living room. Manicured grounds cover the lot, including one of Uhr oldest and most beautiful maple trees you’ll ever see. Several smaller outbuildings compliment the large 4 car detached garage that has hydro (220 amp as well), and heat (propane). A rare find at this price point…getting into your country home has never been easier… (Natural gas fuels 2 fireplace/woodstoves). (id:1945)
powered by

Property Details
- Cooling: Window air conditioner
- Heating: Baseboard heaters, Electric, Natural gas, Propane
- Stories: 1.5
- Structure Type: House
- Exterior Features: Aluminum siding
- Foundation Details: Stone
Interior Features
- Basement: Unfinished, Crawl space
- Appliances: Refrigerator, Stove
- Living Area: 2217
- Bedrooms Total: 3
- Above Grade Finished Area: 2217
- Above Grade Finished Area Units: square feet
- Above Grade Finished Area Source: Other
Exterior & Lot Features
- Lot Features: Country residential
- Water Source: Well
- Lot Size Units: acres
- Parking Total: 14
- Parking Features: Detached Garage
- Lot Size Dimensions: 1
Location & Community
- Directions: Follow HWY 3 east past Wellandport Rd
- Common Interest: Freehold
- Subdivision Name: 879 - Marshville/Winger
Utilities & Systems
- Sewer: Septic System
Tax & Legal Information
- Tax Annual Amount: 3692
- Zoning Description: A1
Room Dimensions
This listing content provided by REALTOR.ca has
been licensed by REALTOR®
members of The Canadian Real Estate Association
members of The Canadian Real Estate Association















