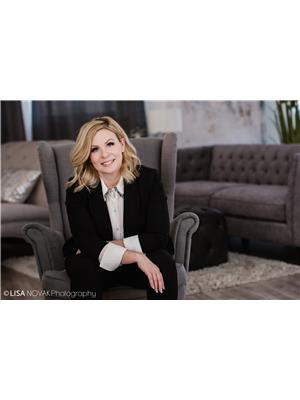12400 Klassen Place, Maple Ridge
- Bedrooms: 3
- Bathrooms: 3
- Living area: 2354 square feet
- Type: Residential
Source: Public Records
Note: This property is not currently for sale or for rent on Ovlix.
We have found 6 Houses that closely match the specifications of the property located at 12400 Klassen Place with distances ranging from 2 to 10 kilometers away. The prices for these similar properties vary between 1,199,000 and 1,689,000.
Recently Sold Properties
Nearby Places
Name
Type
Address
Distance
Boston Pizza Pitt Meadows
Bar
510
2.0 km
Pitt Meadows Secondary
School
19438 116B Ave
3.0 km
Thomas Haney Secondary School
School
23000 116 Ave
5.0 km
Barnston Island Herb Co
Food
148 Barnston Island
7.0 km
Golden Ears Provincial Park
Campground
Fern Crescent
7.8 km
Kingfishers Waterfront Bar & Grill
Bar
23840 River Rd
8.0 km
Archbishop Carney Regional Secondary School
School
1335 Dominion Ave
8.4 km
Fort Langley National Historic Site of Canada
Establishment
23433 Mavis Ave
8.3 km
Terry Fox Theatre
School
1260 Riverwood Gate
8.4 km
Minnekhada Regional Park
Park
Oliver Rd
8.5 km
Gold's Gym Langley
Gym
19989 81A Ave
8.6 km
Pacific Academy
School
10238 168th street
9.1 km
Property Details
- Cooling: Air Conditioned
- Heating: Heat Pump, Forced air
- Year Built: 1981
- Structure Type: House
- Architectural Style: 3 Level
Interior Features
- Basement: Crawl space, Unknown, Unknown
- Appliances: All
- Living Area: 2354
- Bedrooms Total: 3
- Fireplaces Total: 2
Exterior & Lot Features
- Lot Features: Central location, Cul-de-sac
- Lot Size Units: square feet
- Parking Total: 6
- Parking Features: Garage
- Lot Size Dimensions: 9598
Location & Community
- Common Interest: Freehold
Tax & Legal Information
- Tax Year: 2022
- Parcel Number: 005-753-015
- Tax Annual Amount: 5684.2
Additional Features
- Security Features: Security system
Discover your dream home! This 1981 split-level gem located in an established neighborhood and lovingly maintained by an original owner, offers 2350 square feet of living space in great condition. With 3 spacious bedrooms, 3 baths and a versatile floor plan, this home is perfect for comfortable living, complete with air-conditioning for those warm summer days. The welcoming layout includes a cozy living room, spacious kitchen and dining area. The split-level design provides additional living space on the lower level, with a family room and den or 4th bedroom. The large 9600 square ft yard, with mature landscaping and trees, offers a private oasis for relaxation and outdoor activities. Close to all levels of school, shopping, recreation and transit. (id:1945)
Demographic Information
Neighbourhood Education
| Master's degree | 10 |
| Bachelor's degree | 45 |
| University / Below bachelor level | 25 |
| Certificate of Qualification | 10 |
| College | 70 |
| University degree at bachelor level or above | 60 |
Neighbourhood Marital Status Stat
| Married | 325 |
| Widowed | 25 |
| Divorced | 10 |
| Separated | 5 |
| Never married | 100 |
| Living common law | 20 |
| Married or living common law | 340 |
| Not married and not living common law | 140 |
Neighbourhood Construction Date
| 1961 to 1980 | 35 |
| 1981 to 1990 | 90 |
| 1991 to 2000 | 60 |
| 1960 or before | 20 |











