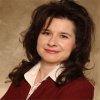1281 Chateau Avenue, Windsor
- Bedrooms: 2
- Bathrooms: 2
- Type: Residential
- Added: 14 hours ago
- Updated: 8 hours ago
- Last Checked: 53 minutes ago
Very well kept home , this fully finished semi-detached raised ranch home , main floor consists of 2 bedrooms , oak cabinets kitchen with breakfast bar , dining area , living room , and an office , walk out to sundeck in back yard , hardwood flooring and ceramic on main floor , grade entrance to basement to a finished family room with fireplace , a 2nd bath and laundry room . Plenty of room in the basement to make a 3rd bedroom . A wider stamped concrete driway and walkway to a fully finished garage with inside entry. Parking for 2 cars . Newer furnace , newer fridge , stove , microwave , dishwasher , dryer and washer , alarm system stay . (id:1945)
powered by

Property DetailsKey information about 1281 Chateau Avenue
- Cooling: Central air conditioning
- Heating: Forced air, Natural gas
- Year Built: 2000
- Structure Type: House
- Exterior Features: Brick, Aluminum/Vinyl
- Foundation Details: Concrete
- Architectural Style: Raised ranch
Interior FeaturesDiscover the interior design and amenities
- Flooring: Hardwood, Laminate, Carpeted, Ceramic/Porcelain
- Appliances: Washer, Refrigerator, Stove, Dryer, Microwave Range Hood Combo
- Bedrooms Total: 2
- Fireplaces Total: 1
- Fireplace Features: Gas, Direct vent
Exterior & Lot FeaturesLearn about the exterior and lot specifics of 1281 Chateau Avenue
- Lot Features: Paved driveway, Finished Driveway, Front Driveway
- Parking Features: Garage
- Lot Size Dimensions: 26.82X111.88 FT
- Waterfront Features: Waterfront nearby
Location & CommunityUnderstand the neighborhood and community
- Common Interest: Freehold
Tax & Legal InformationGet tax and legal details applicable to 1281 Chateau Avenue
- Tax Year: 2024
- Zoning Description: RD2.5
Room Dimensions
| Type | Level | Dimensions |
| 3pc Bathroom | Basement | x |
| 4pc Bathroom | Main level | x |
| Laundry room | Basement | x |
| Family room/Fireplace | Basement | x |
| Bedroom | Main level | x |
| Bedroom | Main level | x |
| Family room | Main level | x |
| Eating area | Main level | x |
| Kitchen | Main level | x |
| Living room | Main level | x |
| Foyer | Main level | x |

This listing content provided by REALTOR.ca
has
been licensed by REALTOR®
members of The Canadian Real Estate Association
members of The Canadian Real Estate Association
Nearby Listings Stat
Active listings
50
Min Price
$294,900
Max Price
$1,099,900
Avg Price
$561,676
Days on Market
30 days
Sold listings
25
Min Sold Price
$299,999
Max Sold Price
$759,900
Avg Sold Price
$533,367
Days until Sold
34 days

















