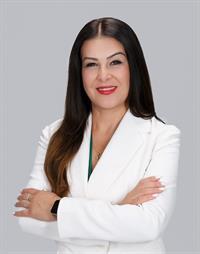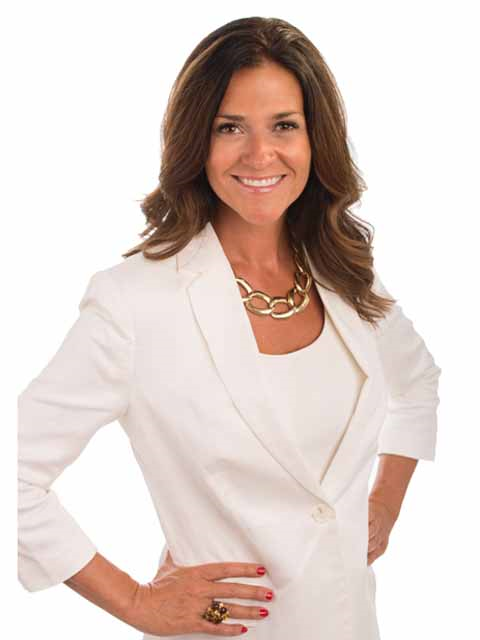1107 60 St Clair Avenue W, Toronto Yonge St Clair
- Bedrooms: 2
- Bathrooms: 1
- Type: Apartment
- Added: 15 days ago
- Updated: 3 days ago
- Last Checked: 7 hours ago
Welcome To This Bright And Airy 2 Bedroom, 1 Bathroom, Corner Suite Located At ""The Carlyle"". Mere Steps To Subway, Streetcar, Shops, Restaurants, Grocery Stores, LCBO, Parks And Top Rated Schools. This Special Unit Features South And West Views With A Private West-Facing Balcony. Well Laid-Out Open-Concept Space Is Perfect For Entertaining Family and Friends. Kitchen Boasts Granite Counters, Breakfast Bar, Full Sized Appliances, Hardwood Throughout, Generous Closets, Ensuite Laundry, Parking And Locker. This Pet Friendly Boutique Building Provides Concierge, Exercise Room, Guest Suite And Updated Event Room. Walk Score Of 97.
powered by

Property Details
- Cooling: Central air conditioning
- Heating: Forced air, Natural gas
- Structure Type: Apartment
- Exterior Features: Concrete, Brick
Interior Features
- Flooring: Hardwood
- Appliances: Washer, Refrigerator, Dishwasher, Stove, Dryer, Microwave, Window Coverings
- Bedrooms Total: 2
Exterior & Lot Features
- Lot Features: Balcony
- Parking Total: 1
- Parking Features: Underground
- Building Features: Storage - Locker, Exercise Centre, Party Room, Security/Concierge, Visitor Parking
Location & Community
- Directions: Yonge & St. Clair Ave W
- Common Interest: Condo/Strata
- Street Dir Suffix: West
- Community Features: Pet Restrictions
Property Management & Association
- Association Fee: 950.54
- Association Name: Crossbridge Condominium Services Ltd.
- Association Fee Includes: Common Area Maintenance, Heat, Water, Insurance, Parking
Tax & Legal Information
- Tax Annual Amount: 3140.12
Room Dimensions
This listing content provided by REALTOR.ca has
been licensed by REALTOR®
members of The Canadian Real Estate Association
members of The Canadian Real Estate Association















