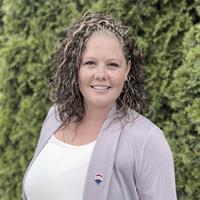2 2330 Sooke Rd, Colwood
- Bedrooms: 4
- Bathrooms: 3
- Living area: 3045 square feet
- Type: Townhouse
- Added: 2 days ago
- Updated: 2 days ago
- Last Checked: 3 hours ago
Step into this extraordinary 2500 sqft townhome in the heart of Colwood, where thoughtful design meets modern comfort. Situated on a vibrant street, this home offers a unique blend of energy & tranquility. Once inside, you’ll be captivated by the views of the lush tree canopy, creating a peaceful, private retreat that feels removed from the lively surroundings. Picture yourself unwinding by the cozy gas fireplace or preparing meals in the chef’s kitchen, complete with a gas stove & wine fridge—perfect for hosting or indulging your culinary passions. Each of the four bedrooms is generously sized, providing ample space for relaxation and personal retreat. The primary suite, along with two other bedrooms, has direct access to one of the four private patios, seamlessly blending indoor and outdoor living. The home is equipped with modern comforts, including heated bathroom floors for those chilly mornings, a heat pump providing efficient air conditioning, and instant hot water for added convenience. Plus, with a 10-year warranty, you can enjoy peace of mind knowing your investment is protected. One of the standout features of this townhome is its exceptional soundproofing—only the garage and stairwell are attached to the neighboring unit, ensuring peace and tranquility. The unique positioning of the home within the tree canopy further enhances your privacy, creating a serene and secluded atmosphere that’s hard to find in urban settings. This home is perfect for those who value space, privacy, and a connection to nature, all while being close to the amenities and conveniences of Colwood. BONUS for those pet owners - this strata allows 2 dogs or 2 cats or one of each! Don’t miss your chance to experience this rare find—schedule your viewing today! (id:1945)
powered by

Property DetailsKey information about 2 2330 Sooke Rd
- Cooling: Air Conditioned
- Heating: Heat Pump, Baseboard heaters, Electric
- Year Built: 2022
- Structure Type: Row / Townhouse
- Architectural Style: Contemporary
Interior FeaturesDiscover the interior design and amenities
- Living Area: 3045
- Bedrooms Total: 4
- Fireplaces Total: 1
- Above Grade Finished Area: 2504
- Above Grade Finished Area Units: square feet
Exterior & Lot FeaturesLearn about the exterior and lot specifics of 2 2330 Sooke Rd
- View: Mountain view
- Lot Features: Central location, Wooded area, Other
- Lot Size Units: square feet
- Parking Total: 2
- Lot Size Dimensions: 2505
Location & CommunityUnderstand the neighborhood and community
- Common Interest: Condo/Strata
- Subdivision Name: Elysian Terraces
- Community Features: Family Oriented, Pets Allowed
Business & Leasing InformationCheck business and leasing options available at 2 2330 Sooke Rd
- Lease Amount Frequency: Monthly
Property Management & AssociationFind out management and association details
- Association Fee: 553.05
Tax & Legal InformationGet tax and legal details applicable to 2 2330 Sooke Rd
- Tax Lot: 1
- Zoning: Residential
- Parcel Number: 031-781-284
- Tax Annual Amount: 3801
Room Dimensions

This listing content provided by REALTOR.ca
has
been licensed by REALTOR®
members of The Canadian Real Estate Association
members of The Canadian Real Estate Association
Nearby Listings Stat
Active listings
28
Min Price
$619,900
Max Price
$1,249,000
Avg Price
$990,882
Days on Market
62 days
Sold listings
12
Min Sold Price
$679,900
Max Sold Price
$1,238,000
Avg Sold Price
$915,858
Days until Sold
54 days
Nearby Places
Additional Information about 2 2330 Sooke Rd










































