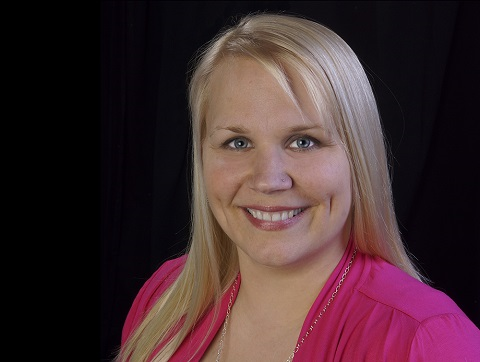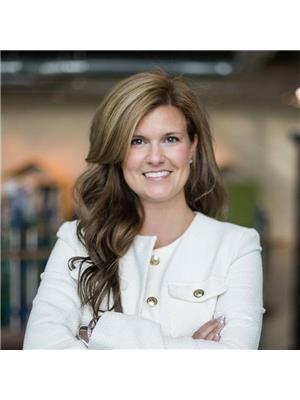33 Patricia Drive, Portugal Cove St Philips
- Bedrooms: 4
- Bathrooms: 4
- Living area: 2937 square feet
- Type: Residential
- Added: 21 days ago
- Updated: 21 days ago
- Last Checked: 5 hours ago
Discover unparalleled elegance in this stunning new family home, nestled in the picturesque community of Portugal Cove-St. Philips. Crafted by the award-winning Gibraltar Fine Homes & Renovations, this residence exemplifies exceptional design and quality. The inviting main floor is accessed through a charming front porch and foyer, leading to a bright, open concept great room. Boasting 9-foot ceilings, this space seamlessly integrates a spacious living room, a stylish dining area, and a gourmet kitchen. The kitchen is a chef’s delight, featuring a large sit-up island, custom backsplash, ceiling height cabinetry, a walk-in pantry, and access to a rear patio—perfect for outdoor entertaining. A conveniently located powder room completes this level. Upstairs, the home continues to impress with three generously sized bedrooms, a main family bathroom, and a well-appointed laundry area. The primary bedroom is a true sanctuary, offering soaring ceilings, a walk-in closet, and a spa-inspired 5-piece ensuite. Home has been completed with 1” exterior rigid insulation and a mini-split to ensure the highest standards in energy efficiency. This residence is a perfect blend of comfort and sophistication, designed to accommodate the needs of modern family living while providing a serene retreat in a scenic locale and on the doorsteps of Beachy Cove Elementary! Don't miss out! Move in by end of November! (id:1945)
powered by

Property Details
- Heating: Electric
- Stories: 2
- Year Built: 2024
- Structure Type: House
- Exterior Features: Vinyl siding
- Foundation Details: Concrete
- Architectural Style: 2 Level
Interior Features
- Flooring: Mixed Flooring
- Living Area: 2937
- Bedrooms Total: 4
- Bathrooms Partial: 1
Exterior & Lot Features
- View: View
- Water Source: Well
- Parking Features: Attached Garage
- Lot Size Dimensions: ~0.56 acres
Location & Community
- Common Interest: Freehold
Utilities & Systems
- Sewer: Septic tank
Tax & Legal Information
- Tax Year: 2024
- Tax Annual Amount: 5023
- Zoning Description: Res.
Room Dimensions
This listing content provided by REALTOR.ca has
been licensed by REALTOR®
members of The Canadian Real Estate Association
members of The Canadian Real Estate Association













