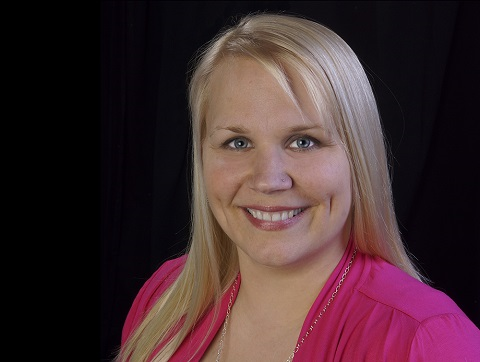84 Hibbs Road, Conception Bay South
- Bedrooms: 4
- Bathrooms: 3
- Living area: 2144 square feet
- Type: Residential
- Added: 24 days ago
- Updated: 21 days ago
- Last Checked: 16 hours ago
This charming 4-bedroom, 2.5-bathroom home combines comfort, functionality, and spectacular views of Conception Bay South, where sunsets over the distant water are simply unforgettable. The main floor welcomes you with a spacious living room filled with natural light and a cozy atmosphere. The kitchen, warm and inviting, features a patio door leading to a deck that offers a sweeping view of the surrounding area. Three well-sized bedrooms, including a primary bedroom with a private 3-piece ensuite, and a 2nd bathroom on the main completes this level. The finished basement expands your living space with a large rec room, a great bar and dart board area, and a fourth bedroom—perfect for guests or a growing family. You’ll also appreciate the dedicated laundry room, a 2-piece bathroom, a storage room, and a convenient walk-out to the backyard. Whether you’re relaxing on the deck or entertaining in the rec room, this home has everything you need to create lasting memories. As per seller's direction, no conveyance of offers until 12:00PM Friday November 29th 2024. All offers to be open until 3:30pm Friday. (id:1945)
powered by

Property DetailsKey information about 84 Hibbs Road
- Heating: Baseboard heaters, Electric
- Stories: 1
- Year Built: 2006
- Structure Type: House
- Exterior Features: Vinyl siding
- Foundation Details: Concrete
- Architectural Style: Bungalow
Interior FeaturesDiscover the interior design and amenities
- Flooring: Laminate, Other
- Living Area: 2144
- Bedrooms Total: 4
- Bathrooms Partial: 1
Exterior & Lot FeaturesLearn about the exterior and lot specifics of 84 Hibbs Road
- Water Source: Municipal water
- Lot Size Dimensions: 49.2 x 108.6
Location & CommunityUnderstand the neighborhood and community
- Common Interest: Freehold
Utilities & SystemsReview utilities and system installations
- Sewer: Municipal sewage system
Tax & Legal InformationGet tax and legal details applicable to 84 Hibbs Road
- Tax Year: 2024
- Tax Annual Amount: 2499
- Zoning Description: Res.
Room Dimensions
| Type | Level | Dimensions |
| Bath (# pieces 1-6) | Basement | 10'9"" x 4'11"" |
| Bedroom | Basement | 15'11"" x 14'6"" |
| Laundry room | Basement | 13'3"" x 8' |
| Recreation room | Basement | 9'6"" x 13' |
| Recreation room | Basement | 26'9"" x 13'2"" |
| Bath (# pieces 1-6) | Main level | 4'10"" x 8'8"" |
| Ensuite | Main level | 7'2"" x 8'11"" |
| Bedroom | Main level | 10' x 12' |
| Bedroom | Main level | 12'3"" x 9'6"" |
| Primary Bedroom | Main level | 10'5"" x 13'1"" |
| Dining room | Main level | 12'7"" x 6'7"" |
| Kitchen | Main level | 12'7"" x 9'6"" |
| Living room | Main level | 15'11"" x 11'4"" |

This listing content provided by REALTOR.ca
has
been licensed by REALTOR®
members of The Canadian Real Estate Association
members of The Canadian Real Estate Association
Nearby Listings Stat
Active listings
4
Min Price
$320,000
Max Price
$775,000
Avg Price
$516,200
Days on Market
56 days
Sold listings
1
Min Sold Price
$389,900
Max Sold Price
$389,900
Avg Sold Price
$389,900
Days until Sold
18 days














