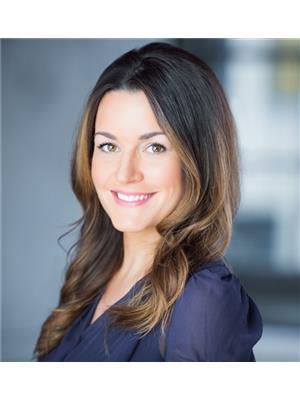116 8480 Granville Avenue, Richmond
- Bedrooms: 3
- Bathrooms: 3
- Living area: 1691 square feet
- Type: Apartment
- Added: 298 days ago
- Updated: 190 days ago
- Last Checked: 14 hours ago
Rare Find huge unit of 1691 sf. sq., Concrete low rise by Bosa - Monte Carlo. Spacious floor plan with 3 bedrooms, 3 bathrooms(2 ensuites) plus den(could be 4th bedroom), stainless appliances, granite kitchen counters, huge windows, lots of light w/huge balconies and patio. Two side by side parking stalls and 1 storage locker. Nice and quiet neighborhood. Amenities include exercise room, hot tub, lounge, guest suite & workshop. Walking distance to bus, skytrain, school, and shopping center. (id:1945)
powered by

Property DetailsKey information about 116 8480 Granville Avenue
- Heating: Baseboard heaters, Electric
- Year Built: 2004
- Structure Type: Apartment
Interior FeaturesDiscover the interior design and amenities
- Appliances: All
- Living Area: 1691
- Bedrooms Total: 3
Exterior & Lot FeaturesLearn about the exterior and lot specifics of 116 8480 Granville Avenue
- Lot Features: Central location
- Lot Size Units: square feet
- Parking Total: 2
- Building Features: Exercise Centre
- Lot Size Dimensions: 0
Location & CommunityUnderstand the neighborhood and community
- Common Interest: Condo/Strata
- Community Features: Pets Allowed With Restrictions
Property Management & AssociationFind out management and association details
- Association Fee: 892.59
Tax & Legal InformationGet tax and legal details applicable to 116 8480 Granville Avenue
- Tax Year: 2023
- Parcel Number: 026-126-451
- Tax Annual Amount: 3256.81

This listing content provided by REALTOR.ca
has
been licensed by REALTOR®
members of The Canadian Real Estate Association
members of The Canadian Real Estate Association
Nearby Listings Stat
Active listings
100
Min Price
$788,000
Max Price
$4,990,000
Avg Price
$1,514,131
Days on Market
76 days
Sold listings
31
Min Sold Price
$888,000
Max Sold Price
$2,198,000
Avg Sold Price
$1,418,835
Days until Sold
74 days























