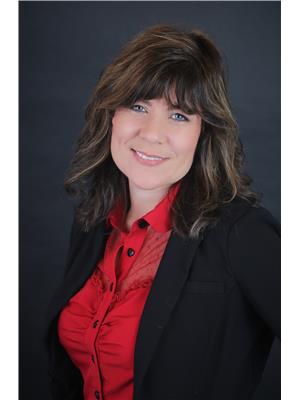8 Golden Hawk Drive, Miramichi
- Bedrooms: 6
- Bathrooms: 2
- Living area: 3660 square feet
- Type: Residential
- Added: 56 days ago
- Updated: 11 days ago
- Last Checked: 17 hours ago
Welcome to your forever home! Nestled in a serene setting with lush trees, this property offers privacy and peaceful surroundings Inside, you'll find 4 bedrooms and 2 bathrooms on the main floor. The master bedroom is a retreat with its own suite-style bathroom featuring a large tub, spacious closets, and patio doors leading out to a deck with tranquil views. The home opens into a bright foyer and flows seamlessly into the large kitchen and living room, perfect for hosting entertaining events like birthday parties and family gatherings. The kitchen boasts plenty of cabinets and countertops, ideal for preparing meals and creating memories. The front entrance is a showstopper, providing an ideal spot for capturing family photos before heading out to special occasions. The fully finished basement adds to the allure with space for 2 additional bedrooms, a gym, another family living room, and abundant storage space. The garage, measuring 20 x 16, offers practical convenience. (id:1945)
powered by

Property Details
- Cooling: Heat Pump
- Heating: Heat Pump, Baseboard heaters
- Structure Type: House
- Exterior Features: Vinyl
- Architectural Style: Bungalow
Interior Features
- Living Area: 3660
- Bedrooms Total: 6
- Above Grade Finished Area: 1830
- Above Grade Finished Area Units: square feet
Exterior & Lot Features
- Water Source: Well
- Lot Size Units: square meters
- Lot Size Dimensions: 1743
Utilities & Systems
- Sewer: Municipal sewage system
Tax & Legal Information
- Parcel Number: 40056871
- Tax Annual Amount: 5078.32
This listing content provided by REALTOR.ca has
been licensed by REALTOR®
members of The Canadian Real Estate Association
members of The Canadian Real Estate Association
















