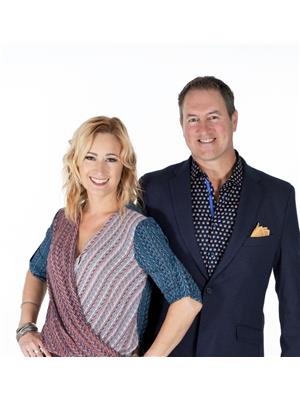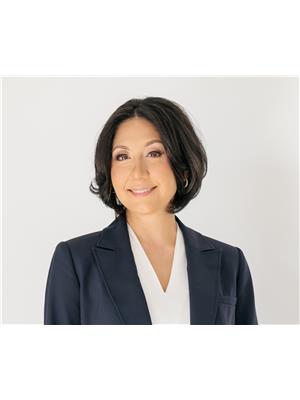11109 Sturgeon Street, Windsor
- Bedrooms: 2
- Bathrooms: 2
- Living area: 1400 square feet
- Type: Townhouse
Source: Public Records
Note: This property is not currently for sale or for rent on Ovlix.
We have found 6 Townhomes that closely match the specifications of the property located at 11109 Sturgeon Street with distances ranging from 2 to 10 kilometers away. The prices for these similar properties vary between 489,900 and 619,000.
Nearby Places
Name
Type
Address
Distance
St. Joseph's High School
School
2425 Clover Ave
0.7 km
Franco's Restaurant
Restaurant
11500 Tecumseh Rd E
1.2 km
Capri Pizzeria & Bar-B-Q Restaurant
Restaurant
9931 Tecumseh Rd E
1.2 km
T. Bear's Creamery
Bakery
9945 Tecumseh Rd E
1.2 km
The Spitfire & Firkin
Restaurant
11828 Tecumseh Rd E
1.4 km
Tai Yin Palace
Restaurant
11925 Tecumseh Rd E
1.6 km
WFCU Centre
Stadium
8787 McHugh St
1.7 km
Gilligan's
Restaurant
12058 Tecumseh Rd
1.8 km
Rack N' Roll Club
Night club
3087 Forest Glade Dr
1.9 km
Food Basics
Grocery or supermarket
2090 Lauzon Rd
2.1 km
Naples Pizza
Restaurant
12360 Tecumseh Rd E
2.2 km
East Side Marios
Restaurant
7780 Tecumseh Rd E
2.3 km
Property Details
- Cooling: Central air conditioning
- Heating: Forced air, Natural gas, Furnace
- Stories: 1
- Year Built: 2010
- Structure Type: Row / Townhouse
- Exterior Features: Brick
- Foundation Details: Concrete
- Architectural Style: Ranch
Interior Features
- Flooring: Hardwood, Ceramic/Porcelain
- Appliances: Washer, Refrigerator, Dishwasher, Stove, Dryer, Microwave
- Living Area: 1400
- Bedrooms Total: 2
- Above Grade Finished Area: 1400
- Above Grade Finished Area Units: square feet
Exterior & Lot Features
- Lot Features: Golf course/parkland, Double width or more driveway, Concrete Driveway, Front Driveway
- Parking Features: Garage, Inside Entry
- Lot Size Dimensions: 39.89X111.42 FT
Location & Community
- Directions: FIRGROVE TO LUXURY, TO STURGEON ST
- Common Interest: Freehold
Tax & Legal Information
- Tax Year: 2023
- Zoning Description: RD2.5
Additional Features
- Photos Count: 26
OPEN HOUSE - SUN JUNE 23/14 - 1-3PM. CALL TODAY TO VIEW THIS SPACIOUS, IMMACULATE ONE FLOOR END UNIT TOWNHOME WITH DOUBLE GARAGE IN GREAT EAST SIDE LOCATION, CLOSE TO ALL CONVENIENCES, PARKS & WALKING TRAILS. FEATURES OF THIS LOVELY HOME INCLUDE PRIMARY BEDROOM WITH 4PC ENSUITE BATH, WALK-IN CLOSET, 2ND BEDROOM, 2ND BATH, LAUNDRY ROOM, OPEN CONCEPT KITCHEN, ALL APPLIANCES INCLUDED, DINING ROOM, LIVING ROOM WITH GAS FIREPLACE, HARDWOOD FLOORS, PATIO DOORS TO A PRIVATE DECK, NICELY LANDSCAPED & MUCH MORE! MAINTENANCE FEE OF $60.00 PER MONTH FOR LAWN & SNOW REMOVAL. CALL L/S. (id:1945)
Demographic Information
Neighbourhood Education
| Master's degree | 160 |
| Bachelor's degree | 740 |
| University / Above bachelor level | 90 |
| University / Below bachelor level | 85 |
| Certificate of Qualification | 85 |
| College | 1040 |
| Degree in medicine | 35 |
| University degree at bachelor level or above | 1060 |
Neighbourhood Marital Status Stat
| Married | 3560 |
| Widowed | 570 |
| Divorced | 435 |
| Separated | 160 |
| Never married | 1220 |
| Living common law | 355 |
| Married or living common law | 3920 |
| Not married and not living common law | 2380 |
Neighbourhood Construction Date
| 1961 to 1980 | 205 |
| 1981 to 1990 | 40 |
| 1991 to 2000 | 270 |
| 2001 to 2005 | 1365 |
| 2006 to 2010 | 600 |
| 1960 or before | 25 |










