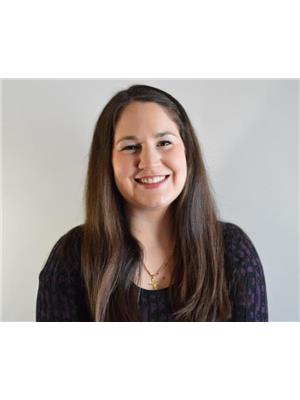209 5500 Somervale Court Sw, Calgary
- Bedrooms: 2
- Bathrooms: 2
- Living area: 976.05 square feet
- Type: Apartment
Source: Public Records
Note: This property is not currently for sale or for rent on Ovlix.
We have found 6 Condos that closely match the specifications of the property located at 209 5500 Somervale Court Sw with distances ranging from 2 to 10 kilometers away. The prices for these similar properties vary between 224,900 and 470,000.
Nearby Places
Name
Type
Address
Distance
Centennial High School
School
55 Sun Valley Boulevard SE
1.6 km
Spruce Meadows
School
18011 Spruce Meadows Way SW
2.6 km
Fish Creek Provincial Park
Park
15979 Southeast Calgary
3.1 km
Calgary Board Of Education - Dr. E.P. Scarlett High School
School
220 Canterbury Dr SW
5.9 km
Southcentre Mall
Store
100 Anderson Rd SE #142
6.2 km
Boston Pizza
Restaurant
10456 Southport Rd SW
7.2 km
Canadian Tire
Car repair
9940 Macleod Trail SE
7.3 km
Delta Calgary South
Lodging
135 Southland Dr SE
7.5 km
Canadian Tire
Store
4155 126 Avenue SE
8.2 km
South Health Campus
Hospital
Calgary
8.4 km
Heritage Pointe Golf Club
Establishment
1 Heritage Pointe Drive
8.4 km
Bishop Grandin High School
School
111 Haddon Rd SW
8.8 km
Property Details
- Cooling: None
- Heating: Baseboard heaters, Natural gas, Hot Water
- Stories: 4
- Year Built: 2003
- Structure Type: Apartment
- Exterior Features: Stone, Vinyl siding
- Foundation Details: Poured Concrete
- Construction Materials: Wood frame
Interior Features
- Basement: None
- Flooring: Carpeted, Vinyl
- Appliances: Washer, Refrigerator, Dishwasher, Stove, Dryer, Window Coverings
- Living Area: 976.05
- Bedrooms Total: 2
- Above Grade Finished Area: 976.05
- Above Grade Finished Area Units: square feet
Exterior & Lot Features
- Lot Features: Parking
- Parking Total: 1
- Parking Features: Garage, Underground, Oversize, Heated Garage
Location & Community
- Common Interest: Condo/Strata
- Street Dir Suffix: Southwest
- Subdivision Name: Somerset
- Community Features: Pets Allowed With Restrictions
Property Management & Association
- Association Fee: 772.92
- Association Name: Diversified Management
- Association Fee Includes: Common Area Maintenance, Property Management, Waste Removal, Ground Maintenance, Heat, Electricity, Water, Insurance, Parking, Sewer
Tax & Legal Information
- Tax Year: 2024
- Parcel Number: 0029815280
- Tax Annual Amount: 1553
- Zoning Description: M-C2 d75
Additional Features
- Photos Count: 15
- Map Coordinate Verified YN: true
HUGE CORNER UNIT | OVERLOOKING GREEN SPACE | 2 BEDROOMS | 2 BATHROOMS | HUGE COVERED BALCONY | VINYL FLOORING | OPEN PRIVATE FLOOR PLAN | EXTRA WINDOWS | DESIGNER LIGHTING | STAINLESS STEEL APPLIANCES | 2 STORAGE AREAS | IN-SUITE LAUNDRY | EXTRA LARGE UNDERGROUND PARKING STALL | CONDO FEES INCLUDE UTILITIES | VERY WALKABLE LOCATION JUST DOWN THE STREET FROM THE LRT STATION, YMCA AND SHAWNESSY SHOPPING. EASY ACCESS TO STONE TRAIL. Incredible location for this stylish 2 bedroom corner unit with a massive balcony overlooking a green space. The sophisticated open floor plan is basked in natural light with gleaming vinyl flooring and excellent connectivity. Designer lighting adorns the dining room creating a casually elegant entertainment space or convene around the adjacent breakfast bar on quiet nights in. Show off your culinary prowess in the kitchen featuring stainless steel appliances that beautifully contrast with the crisp white cabinets. Extra windows thanks to the corner location allow for seemingly endless sunshine to stream into the living room providing an inviting space to gather and unwind. Patio sliders lead to the huge covered balcony with green space views enticing peaceful morning coffees, evenings barbequing with friends and lazy weekends soaking up the fresh air. The floor plan is the perfect layout for privacy with the bedrooms on either side of the unit ideal for roommates, guests or working from home. Retreat at the end of the day to the calming primary oasis where dual closets lead to your lavish 3-piece ensuite. The second bedroom is handily located on the other side of the unit near the 3-piece bathroom. 2 storage areas are included one inside the unit and the other on the balcony to easily store away seasonal items. In-suite laundry and a titled underground parking stall that is large enough to park your car as well as your bicycle, which adds to your comfort and convenience. Condo fees even include all utilities except cable and internet makin g budgeting a breeze! Phenomenally located on a quiet street just down from the LRT Station, the YMCA/Cardel Rec Centre and the infinite amount of amenities, shops, services and restaurants in Shawnessy – all within walking distance! This fantastic community is also an outdoor enthusiast’s dream with extensive pathways, numerous parks and outdoor activities as well as close proximity to Fish Creek Park, Sikome Lake, Spruce Meadows and the Sirocco Golf Course! Very easy access to Stoney Trail when you do need to leave the neighbourhood. Truly an unsurpassable location for this impeccably maintained, move-in ready home! (id:1945)









