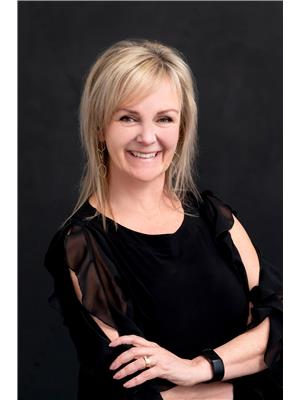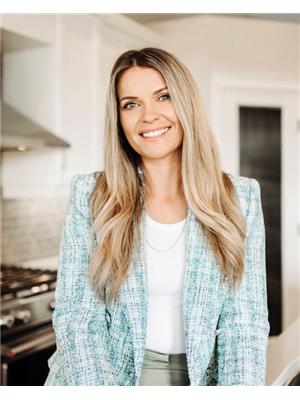310 Willow Street E, Saskatoon
- Bedrooms: 3
- Bathrooms: 2
- Living area: 1972 square feet
- Type: Residential
- Added: 50 days ago
- Updated: 9 days ago
- Last Checked: 1 hours ago
Large 1972 sq ft bungalow situated in the heart of Queen Elizabeth. This home is situated on a 75' x 110' ft lot and offers an outdoor salt water swimming pool, double attached 22' x 23 'heated garage and a 14' x 24' detached garage with elec. overhead heater. You will be impressed with the bright open floor plan featuring large large windows and foyer with tile floors, main floor living room with modern style gas fireplace, bright kitchen with built in appliances and granite counter tops, large dining room overlooking cozy family room with gas fireplace and large pictures windows overlooking the yard and pool. The master bedroom was two bedrooms converted to one with three closets, a good size second bedroom and beautiful upgraded tile bathroom with double sinks all redone in 2020. The main floor has hardwood floors and new carpeting on main floor installed in May 2024. The lower level has a family room and games room area with a third gas fireplace, bedroom, den storage room and three piece bath plus laundry room. The rear yard is set up for entertaining with plenty of room to soak up the sun and relax in the salt swimming pool, natural gas hook up for you BBQ and ample room for all your patio furniture and table with newer 8' fence for privacy. Properties such as these don't come up very often so call your Realtor today to view this great home......don't wait.....call today! (id:1945)
powered by

Property Details
- Cooling: Central air conditioning
- Heating: Forced air, Natural gas
- Year Built: 1967
- Structure Type: House
- Architectural Style: Bungalow
Interior Features
- Basement: Finished, Partial
- Appliances: Washer, Refrigerator, Satellite Dish, Intercom, Dishwasher, Stove, Dryer, Microwave, Alarm System, Oven - Built-In, Humidifier, Storage Shed, Window Coverings
- Living Area: 1972
- Bedrooms Total: 3
- Fireplaces Total: 1
- Fireplace Features: Gas, Conventional
Exterior & Lot Features
- Lot Features: Treed, Other, Lane, Sump Pump
- Lot Size Units: square feet
- Pool Features: Pool
- Parking Features: Attached Garage, Detached Garage, Parking Space(s), Heated Garage
- Lot Size Dimensions: 8249.00
Location & Community
- Common Interest: Freehold
Tax & Legal Information
- Tax Year: 2024
- Tax Annual Amount: 5346
Additional Features
- Security Features: Alarm system
Room Dimensions
This listing content provided by REALTOR.ca has
been licensed by REALTOR®
members of The Canadian Real Estate Association
members of The Canadian Real Estate Association

















