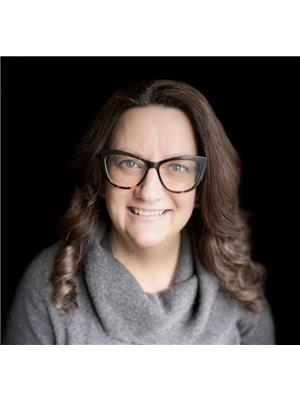89 Lynden Road, Flamborough
- Bedrooms: 4
- Bathrooms: 4
- Living area: 3462 square feet
- Type: Residential
- Added: 66 days ago
- Updated: 12 hours ago
- Last Checked: 4 hours ago
Spectacular blend of old-world grace & modern comfort! 4-Bed, 4-Bath meticulously fully renovated century home is located in quaint West Flamborough village, Lynden. High ceilings thruout -9.5' on main flr, 12' in FR & 9' on 2nd floor(except office). Carpet-free flrs incl travertine, porcelain & luxury vinyl plank. Family rm boasts radiant heated flr, auto Smart blinds, surround-sound w 82” TV & w/o to patio. Custom kitch(‘15/16) w heated flr & Quartz counter & a lrg sep dining rm w Butler bar. The 2nd floor offers 3 spacious bedrms, access to front balcony, luxurious bathrm w claw-foot tub & glass shower w multi-function panel & laundry rm w a flex space, cabinets, folding area & w/o to rear deck. Oak stairs w wrought iron spindles lead to the skylit & spray-foam-insulated 3rd lvl primary retreat featuring a wet bar, own balcony, window nook,W/I closet & barn dr to 7-pce ensuite w skylight, heated flr, water closet, slipper tub, dble sink vanity & dble shower. Exterior; 6-car driveway(‘23), concrete walkway & porch(‘21/22), rock landscaped yard(‘23); fenced, gazebo, firepit, 3 sheds & 17’ year-round Swim Spa(‘23)! Modern conveniences; city water, natural gas, service panel w 220amp(‘23),central A/C(‘23), Bell Fibe, Smart Home -thermostats, switches & locks, & C/VAC throughout home. Features & updates; stained glass,transom windows,ext doors,driveway(‘23),concrete walkway & porch(2021/22),gutter guards(‘23),roof(‘21),windows(2018/19),complete re-plumbing&rewiring(2016-2024). (id:1945)
powered by

Property DetailsKey information about 89 Lynden Road
- Heating: Radiant heat, Forced air, Natural gas, Other
- Stories: 2.5
- Structure Type: House
- Exterior Features: Brick, Other
- Foundation Details: Block
Interior FeaturesDiscover the interior design and amenities
- Basement: Unfinished, Partial
- Appliances: Central Vacuum
- Living Area: 3462
- Bedrooms Total: 4
- Bathrooms Partial: 2
- Above Grade Finished Area: 3462
- Above Grade Finished Area Units: square feet
- Above Grade Finished Area Source: Other
Exterior & Lot FeaturesLearn about the exterior and lot specifics of 89 Lynden Road
- Lot Features: Treed, Wooded area, Conservation/green belt, Paved driveway, Carpet Free, No Driveway, Country residential, Gazebo
- Water Source: Municipal water
- Parking Total: 6
- Pool Features: On Ground Pool
Location & CommunityUnderstand the neighborhood and community
- Directions: Governor's Rd
- Common Interest: Freehold
- Subdivision Name: 045 - Beverly
- Community Features: Quiet Area
Utilities & SystemsReview utilities and system installations
- Sewer: Septic System
Tax & Legal InformationGet tax and legal details applicable to 89 Lynden Road
- Tax Annual Amount: 7147.97
Room Dimensions

This listing content provided by REALTOR.ca
has
been licensed by REALTOR®
members of The Canadian Real Estate Association
members of The Canadian Real Estate Association
Nearby Listings Stat
Active listings
1
Min Price
$1,699,900
Max Price
$1,699,900
Avg Price
$1,699,900
Days on Market
65 days
Sold listings
0
Min Sold Price
$0
Max Sold Price
$0
Avg Sold Price
$0
Days until Sold
days
Nearby Places
Additional Information about 89 Lynden Road



























































