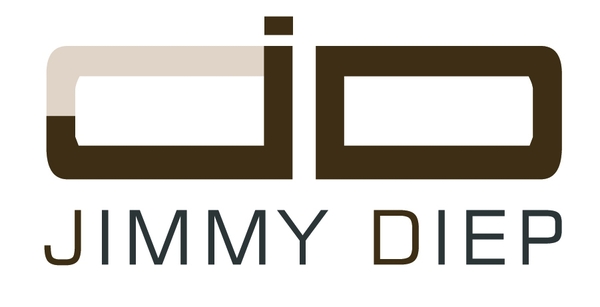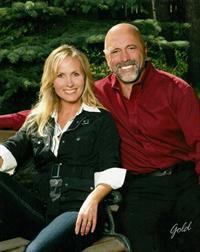4604 14 Street Nw, Calgary
- Bedrooms: 4
- Bathrooms: 2
- Living area: 992.8 square feet
- Type: Duplex
- Added: 8 days ago
- Updated: 6 days ago
- Last Checked: 1 days ago
Welcome to the fully renovated legal suite gem nestled in the heart of Calgary. This home has had so many updates in the past recent years -Legal Suite (2021), full basement upgraded with 7 mm Vinyl (2023), brand new flat roof (2023), super stretched concrete driveway with solar lights at sides (2023), fresh paints, new window coverings in whole house, pot lights (Bluetooth Enabled )/fixtures in the basement, fence was redone with stain (2022) and numerous others makes this house stand out. When entering the home you are greeted by a lovely living/dining room with open beam vaulted ceilings, bay window, and a wood burning fireplace with newer screen (2022). The main level also has a big, elegant looking kitchen with a skylight and Granite countertops, and plenty of storage space. There are two bedrooms on the upper level with large closets and both are equipped with light-ceiling fans. Separate laundry LG WIFI 2 in 1 washer dryer (2023) was installed upstairs. The side entrance leads to the fenced backyard with a storage shed & deck built in 2021 has a good size backyard and a fire pit on gravel, (2022) a concrete pathway was built which leads to the back alley. Heading downstairs from a separate entrance, you will be greeted by the legal suite boosting two more good sized bedrooms and a 3-piece bath with stylish vanity. Kitchen in the basement is equipped with newer appliances and has a whirlpool cooktop (2021) Whirlpool Dishwasher (2021). The basement level has another wood burning fireplace with newer screen (2022) and plenty of room for the largest of sectionals. LG WIFI washer and dryer was installed in 2023. Live an Inner-city life being close to downtown, schools, and the Winter Club. Take advantage of the great rental market with this fantastic home. House has a lot of parking spots to accommodate all of your vehicles with surveillance (Lorex 2023 4K) Cameras which may bring your insurance premium down. (id:1945)
powered by

Property Details
- Cooling: None
- Heating: Forced air, Natural gas, Central heating, Other
- Year Built: 1963
- Structure Type: Duplex
- Exterior Features: Concrete, Brick, Stucco
- Foundation Details: Poured Concrete
- Architectural Style: 4 Level
- Construction Materials: Poured concrete, Wood frame
Interior Features
- Basement: Full, Suite
- Flooring: Tile, Carpeted, Linoleum, Vinyl
- Appliances: Oven - Electric, Cooktop - Electric, Range - Electric, Dishwasher, Microwave Range Hood Combo, Hood Fan, Washer & Dryer
- Living Area: 992.8
- Bedrooms Total: 4
- Fireplaces Total: 2
- Above Grade Finished Area: 992.8
- Above Grade Finished Area Units: square feet
Exterior & Lot Features
- Lot Features: Back lane, No Animal Home, No Smoking Home
- Lot Size Units: square meters
- Parking Total: 3
- Parking Features: Carport, Carport, Parking Pad, Other, Concrete
- Lot Size Dimensions: 330.07
Location & Community
- Common Interest: Freehold
- Street Dir Suffix: Northwest
- Subdivision Name: North Haven
Tax & Legal Information
- Tax Lot: 27
- Tax Year: 2023
- Tax Block: 21
- Parcel Number: 0020521689
- Tax Annual Amount: 2594
- Zoning Description: RC-2
Additional Features
- Security Features: Alarm system, Smoke Detectors
Room Dimensions
This listing content provided by REALTOR.ca has
been licensed by REALTOR®
members of The Canadian Real Estate Association
members of The Canadian Real Estate Association
















