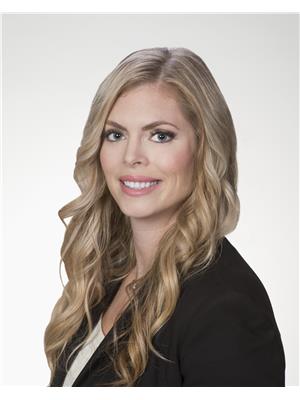37 39 Riverview Avenue, Sussex
- Bedrooms: 3
- Bathrooms: 2
- Living area: 2700 square feet
- Type: Residential
- Added: 4 days ago
- Updated: 1 days ago
- Last Checked: 23 hours ago
This charming duplex offers an affordable path to homeownership in a sought-after neighbourhood. Balancing convenience and tranquility this home is situated close to all amenities yet shielded from heavy traffic, providing the best of both worlds. Each unit features the same well-designed layout, with the upper level comprising a living room, dining room, kitchen, pantry, and a half bath. Both units boast back decks, with the primary unit showcasing a multi-level deck that includes a private spot perfect for a hot tub. The lower levels in both units are designed for comfort and functionality, with three bedrooms, a laundry room, and a full bath. The primary unit also benefits from an oversized, heated attached garage that includes a games room in the back half. Meanwhile, the second unit offers a large shed with an overhead door for additional storage. The roofing shingles were replaced in 2022 and electrical updates in 2018 including the addition of heat pumps in the home and garage. This home is a must see. It has been beautifully maintained and it is move in ready. Call today for your private viewing. (id:1945)
powered by

Property Details
- Roof: Asphalt shingle, Unknown
- Cooling: Heat Pump
- Heating: Heat Pump, Electric
- Year Built: 1977
- Structure Type: House
- Exterior Features: Vinyl
- Foundation Details: Concrete
- Architectural Style: Split level entry
Interior Features
- Flooring: Laminate, Vinyl
- Living Area: 2700
- Bedrooms Total: 3
- Bathrooms Partial: 1
- Above Grade Finished Area: 2700
- Above Grade Finished Area Units: square feet
Exterior & Lot Features
- Lot Features: Balcony/Deck/Patio
- Water Source: Municipal water
- Lot Size Units: square meters
- Parking Features: Attached Garage, Garage, Heated Garage
- Lot Size Dimensions: 929
Location & Community
- Directions: Turn off Main Street at Dairy Queen onto Western Street. At the stop sign, turn left onto Summit Ave. Follow the road around the bend and at the top of the hill turn left onto Riverview Ave.
Utilities & Systems
- Sewer: Municipal sewage system
Tax & Legal Information
- Parcel Number: 04439679
- Tax Annual Amount: 3958.93
Room Dimensions
This listing content provided by REALTOR.ca has
been licensed by REALTOR®
members of The Canadian Real Estate Association
members of The Canadian Real Estate Association













