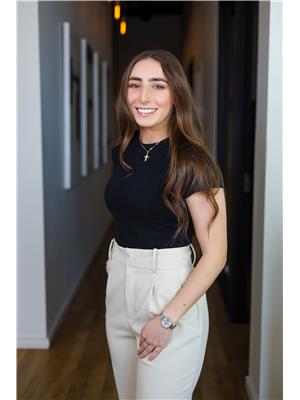3 Hartland Road, Hamilton
- Bedrooms: 3
- Bathrooms: 3
- Living area: 1829 square feet
- Type: Townhouse
- Added: 69 days ago
- Updated: 24 days ago
- Last Checked: 19 hours ago
LOCATION LOCATION LOCATION!Don't miss this incredible 3-bedroom, 3-bathroom end unit townhome, bathed in natural light.Perfectly suited for a growing family, the spacious primary bedroom features a walk-in closet and a luxurious 5-piece ensuite. The additional two bedrooms are ideal for children, guests, or a home office. Large windows throughout ensure every room is bright and welcoming. The generous backyard is perfect for outdoor entertaining with a charming gazebo. The basement offers two recreation rooms, providing endless possibilities for a home gym, playroom, or additional living space. Enjoy the prime location, just a short walk to the lake and close to major highway access. Situated near FiftyRoad amenities including Metro, Costco, and more, all your shopping and dining needs are met with ease. This home combines comfort, convenience, and ample space. Schedule a viewing today and make this wonderful property your new home (id:1945)
powered by

Property DetailsKey information about 3 Hartland Road
Interior FeaturesDiscover the interior design and amenities
Exterior & Lot FeaturesLearn about the exterior and lot specifics of 3 Hartland Road
Location & CommunityUnderstand the neighborhood and community
Utilities & SystemsReview utilities and system installations
Tax & Legal InformationGet tax and legal details applicable to 3 Hartland Road
Room Dimensions

This listing content provided by REALTOR.ca
has
been licensed by REALTOR®
members of The Canadian Real Estate Association
members of The Canadian Real Estate Association
Nearby Listings Stat
Active listings
5
Min Price
$649,900
Max Price
$1,599,000
Avg Price
$1,134,580
Days on Market
50 days
Sold listings
5
Min Sold Price
$929,900
Max Sold Price
$1,599,900
Avg Sold Price
$1,263,740
Days until Sold
41 days
Nearby Places
Additional Information about 3 Hartland Road















