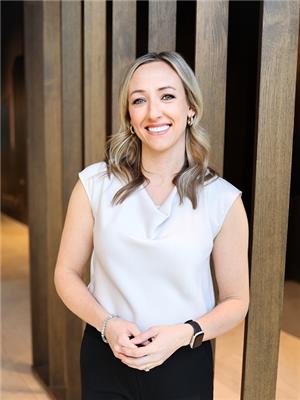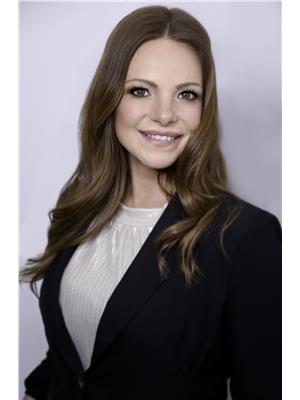809 75 Ellen Street E, Barrie Lakeshore
- Bedrooms: 2
- Bathrooms: 2
- Type: Apartment
- Added: 2 days ago
- Updated: 1 days ago
- Last Checked: 18 hours ago
Experience The Ultimate Waterfront Lifestyle In This Stunning 2-Bedroom, 2-Bathroom Condo, Offering Breathtaking Panoramic Lake Views Of Kempenfelt Bay And Downtown Barrie. This Large 1098 Sq Ft Unit Features Newer Stainless Steel Appliances, Plenty Of Storage, In-Suite Laundry, 2 Underground Parking Spots & Spacious Locker For Your Convenience. Located Just Steps From Downtown Shops & Restaurants, Allandale GO Station, Centennial Beach, Marinas & Barrie's Waterfront Heritage Trail - Perfect For Those Seeking An Active Lifestyle! Enjoy Running, Boating, Cycling, Kayaking & More - Enjoy Lake Simcoe As Your Own Backyard! Quick Access To Hwy 400, Hospital & All Essential Amenities. The Building Is Packed With Amenities, Including An Indoor Pool, Hot Tub, Fully-Equipped Gym, Sauna, Party Room, Library, Games Room, Guest Suite, Bike Storage & On-Site Security. Come And Be Amazed By The Breathtaking Views Of Lake Simcoe And Vibrant Community. This Is More Than A Home, Its A Lifestyle!
powered by

Property Details
- Cooling: Central air conditioning
- Heating: Forced air, Electric
- Structure Type: Apartment
- Exterior Features: Stucco
Interior Features
- Flooring: Tile, Laminate
- Appliances: Refrigerator, Dishwasher, Stove, Window Coverings
- Bedrooms Total: 2
Exterior & Lot Features
- Lot Features: Balcony
- Parking Total: 2
- Pool Features: Indoor pool
- Parking Features: Underground
- Building Features: Storage - Locker, Exercise Centre, Party Room, Sauna
Location & Community
- Directions: Lakeshore Dr/Tiffin St
- Common Interest: Condo/Strata
- Street Dir Suffix: East
- Community Features: Pet Restrictions
Property Management & Association
- Association Fee: 1068
- Association Name: Integrity Property Management Services Inc.
- Association Fee Includes: Common Area Maintenance, Water, Insurance, Parking
Tax & Legal Information
- Tax Annual Amount: 4137.5
Additional Features
- Security Features: Security guard
Room Dimensions
This listing content provided by REALTOR.ca has
been licensed by REALTOR®
members of The Canadian Real Estate Association
members of The Canadian Real Estate Association















