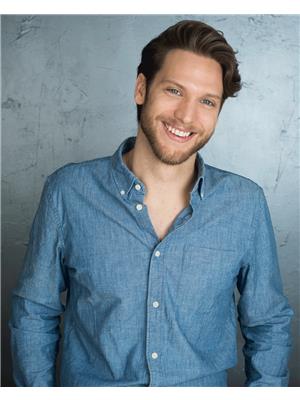171 B Balmoral Avenue, Toronto
- Bedrooms: 4
- Bathrooms: 4
- Type: Residential
- Added: 158 days ago
- Updated: 35 days ago
- Last Checked: 3 hours ago
Elegant Urban Living in South Hill. This sophisticated and Executive 3 Bedroom House Lends itself Naturally to Growing Families, Empty Nesters, & Professionals alike. Fabulous Natural Light. Open Concept Layout W/Large Principal Rooms, Great for Entertaining! Featuring Grand Cathedral Ceilings, Chef inspired Kitchen, Generous Sized Bedrooms, 2 Fireplaces, Fully Finished Lower Level With Office. Multiple Skylights and Abundance of Wall Space for Art. (id:1945)
Property DetailsKey information about 171 B Balmoral Avenue
Interior FeaturesDiscover the interior design and amenities
Exterior & Lot FeaturesLearn about the exterior and lot specifics of 171 B Balmoral Avenue
Location & CommunityUnderstand the neighborhood and community
Business & Leasing InformationCheck business and leasing options available at 171 B Balmoral Avenue
Utilities & SystemsReview utilities and system installations
Room Dimensions

This listing content provided by REALTOR.ca
has
been licensed by REALTOR®
members of The Canadian Real Estate Association
members of The Canadian Real Estate Association
Nearby Listings Stat
Active listings
16
Min Price
$29
Max Price
$16,000
Avg Price
$8,016
Days on Market
60 days
Sold listings
8
Min Sold Price
$5,000
Max Sold Price
$12,000
Avg Sold Price
$6,935
Days until Sold
25 days
Nearby Places
Additional Information about 171 B Balmoral Avenue












