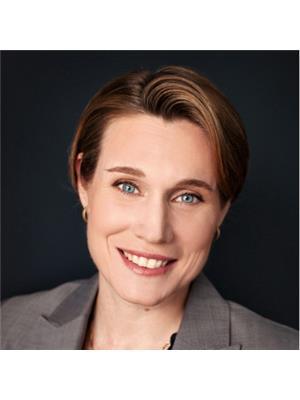29 Boyd Crescent, Oromedonte
- Bedrooms: 4
- Bathrooms: 4
- Living area: 2934 square feet
- Type: Residential
- Added: 25 days ago
- Updated: 5 days ago
- Last Checked: 9 hours ago
Welcome to 29 Boyd Crescent. This wonderful family home is located on a quiet crescent in the quaint community of Moonstone. Located minutes from Hwy 400, ski resorts, golf courses and Georgian Bay. Centrally located a short drive to Midland, Barrie or Orillia. This beautiful 4-bedroom, 4-bathroom home has more than enough room for your growing family. The eat-in kitchen and its walkout to a large private deck facing the oversized beautifully landscaped backyard will be the gathering place for family and friends. The main floor encompasses a large living / dining room as well as a cozy main floor family room and a well appointed powder room completes the main floor. The second floor has 3 bedrooms with a 4-piece bath as well as the substantial primary bedroom with a 5 -piece ensuite. The basement has a large rec room, 3-piece bathroom and plenty of storage space including an office space and a large cold room. The large insulated, heated oversized double car garage with man door entry. It has room for all your toys as well as inside access to the main floor laundry room and the basement workshop. This home has been well maintained and updated recently with a new air conditioner and furnace. (id:1945)
powered by

Property DetailsKey information about 29 Boyd Crescent
- Cooling: Central air conditioning
- Heating: Forced air
- Stories: 2
- Structure Type: House
- Exterior Features: Brick Veneer
- Foundation Details: Poured Concrete
- Architectural Style: 2 Level
- Address: 29 Boyd Crescent
- Home Type: Family Home
- Bedrooms: 4
- Bathrooms: 4
- Total Floors: 2
Interior FeaturesDiscover the interior design and amenities
- Basement: Rec Room: Large, Bathroom: 3-Piece, Storage Space: Plenty, Office Space: true, Cold Room: Large
- Appliances: Washer, Refrigerator, Central Vacuum, Range - Gas, Dishwasher, Dryer, Freezer, Window Coverings, Garage door opener, Microwave Built-in
- Living Area: 2934
- Bedrooms Total: 4
- Bathrooms Partial: 1
- Above Grade Finished Area: 2234
- Below Grade Finished Area: 700
- Above Grade Finished Area Units: square feet
- Below Grade Finished Area Units: square feet
- Above Grade Finished Area Source: Listing Brokerage
- Below Grade Finished Area Source: Listing Brokerage
- Kitchen: Type: Eat-in Kitchen, Walkout: true, Deck: Large Private Deck
- Living Room: Type: Large Living/Dining Room
- Family Room: Type: Cozy Main Floor Family Room
- Powder Room: Location: Main Floor
- Second Floor: Bedrooms: 3, Bathroom: 4-Piece Bath, Primary Bedroom: Size: Substantial, Ensuite: 5-Piece
- Laundry Room: Location: Main Floor, Access: Inside Access from Garage
Exterior & Lot FeaturesLearn about the exterior and lot specifics of 29 Boyd Crescent
- Lot Features: Country residential, Automatic Garage Door Opener
- Water Source: Municipal water
- Lot Size Units: acres
- Parking Total: 8
- Parking Features: Attached Garage
- Lot Size Dimensions: 0.461
- Lot: Size: Oversized, Landscaping: Beautifully Landscaped
- Deck: Large Private Deck
- Garage: Type: Oversized Double Car Garage, Insulated: true, Heated: true, Man Door: true
Location & CommunityUnderstand the neighborhood and community
- Directions: HWY 400 - Mt St Louis RD - Line 7 North - Bachly Ave - Boyd Cres. - Sign on Property.
- Common Interest: Freehold
- Subdivision Name: OR58 - Moonstone
- Community Features: Quiet Area
- Community: Moonstone
- Proximity: Highway: Minutes from Hwy 400, Ski Resorts: Nearby, Golf Courses: Nearby, Georgian Bay: Nearby, Cities: Midland, Barrie, Orillia
- Crescent: Quiet Crescent
Utilities & SystemsReview utilities and system installations
- Sewer: Septic System
- HVAC: Air Conditioner: New, Furnace: New
Tax & Legal InformationGet tax and legal details applicable to 29 Boyd Crescent
- Tax Annual Amount: 4049
- Zoning Description: SR
Additional FeaturesExplore extra features and benefits
- Well Maintained: true
- Workshop: Basement Workshop
- Room For Toys: true
Room Dimensions

This listing content provided by REALTOR.ca
has
been licensed by REALTOR®
members of The Canadian Real Estate Association
members of The Canadian Real Estate Association
Nearby Listings Stat
Active listings
1
Min Price
$1,150,000
Max Price
$1,150,000
Avg Price
$1,150,000
Days on Market
24 days
Sold listings
1
Min Sold Price
$1,299,900
Max Sold Price
$1,299,900
Avg Sold Price
$1,299,900
Days until Sold
7 days
Nearby Places
Additional Information about 29 Boyd Crescent




























































