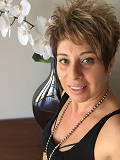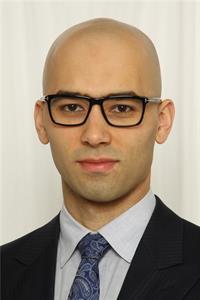120 Pusey Boulevard, Brantford
- Bedrooms: 3
- Bathrooms: 2
- Living area: 1243 square feet
- Type: Residential
- Added: 11 days ago
- Updated: 6 days ago
- Last Checked: 6 hours ago
Welcome to this BEAUTIFUL sidesplit in a 10+ Brantford neighbourhood. This home checks all the boxes. Enjoy your morning coffee or a glass of wine in the evening on the lovely covered front porch. Inside you will be greeted by the bright and spacious LR with plenty of natural light and open to the Din Rm. the Din Rm. opens to the beautifully done kitchen with breakfast bar, plenty of cupboard space, S/S appliances and beautiful feature wall. The main floor is complete with a Sun Rm w/Electric FP and plenty of windows to let in plenty of light w/walk-out to the large back yard. Upstairs there are 3 generous sized beds and a nicely done 4 pce bath. But it does not stop there the basement w/walk-up is finished with what is currently a master retreat (could easily be a Fam Rm.). There is also a 3 pce bath and laundry with plenty of storage. Best of all is the large back yard w/large flagstone patio area offering protection with the large gazebo, it also offers plenty of storage space with the 2 sheds and there is a firepit area to family smore parties. DO NOT MISS OUT on EVERYTHING this AMAZING home has to offer! (id:1945)
powered by

Property Details
- Cooling: Central air conditioning
- Heating: Forced air, Natural gas
- Structure Type: House
- Exterior Features: Brick, Aluminum siding
- Foundation Details: Block
Interior Features
- Basement: Finished, Walk-up, N/A
- Appliances: Refrigerator, Dishwasher, Stove, Oven, Dryer, Freezer
- Bedrooms Total: 3
Exterior & Lot Features
- Water Source: Municipal water
- Parking Total: 3
- Lot Size Dimensions: 61 x 154.9 FT
Location & Community
- Directions: HANSON TO PUSEY
- Common Interest: Freehold
Utilities & Systems
- Sewer: Sanitary sewer
Tax & Legal Information
- Tax Annual Amount: 4199.52
Room Dimensions
This listing content provided by REALTOR.ca has
been licensed by REALTOR®
members of The Canadian Real Estate Association
members of The Canadian Real Estate Association

















